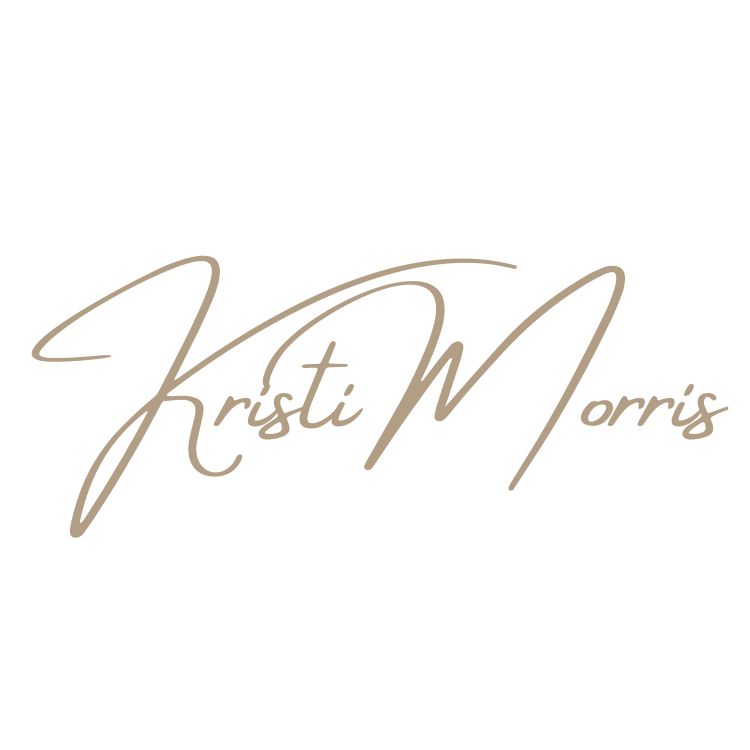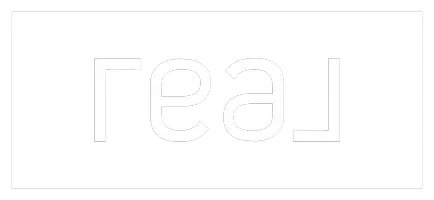3 Beds
2.5 Baths
1,862 SqFt
3 Beds
2.5 Baths
1,862 SqFt
Key Details
Property Type Single Family Home
Sub Type Single Family Residence
Listing Status Active
Purchase Type For Sale
Square Footage 1,862 sqft
Price per Sqft $196
Subdivision Liberty Square
MLS Listing ID 7581919
Style Craftsman,Traditional
Bedrooms 3
Full Baths 2
Half Baths 1
Construction Status Resale
HOA Fees $325
HOA Y/N Yes
Year Built 2004
Annual Tax Amount $4,506
Tax Year 2024
Lot Size 3,920 Sqft
Acres 0.09
Property Sub-Type Single Family Residence
Source First Multiple Listing Service
Property Description
Step onto the charming covered front porch and into a beautifully maintained home with timeless appeal. The main level features a separate formal dining room and an eat-in kitchen with newly installed granite countertops, abundant cabinetry, generous counter space, a pantry, and a view into the spacious fireside family room—perfect for both everyday living and entertaining.
Upstairs, the oversized primary suite serves as a peaceful retreat with a large walk-in closet and a spa-like bathroom featuring a granite double vanity and separate soaking tub. Two spacious secondary bedrooms and a convenient laundry room complete the upper level.
Located just two minutes from the community tennis courts and playground, and with the neighborhood pool right across the street, this home offers outstanding lifestyle amenities. Enjoy easy access to I-75, Cobb Parkway, Chattahoochee Tech, KSU, shopping, dining, and entertainment. Plus, you're within walking distance of Historic Downtown Acworth, the beach, Logan Park, and close to LakePoint Sports Complex and Lake Allatoona—perfectly blending modern living with a relaxed suburban feel.
Schedule your tour today!
Location
State GA
County Cobb
Lake Name None
Rooms
Bedroom Description None
Other Rooms None
Basement None
Dining Room Seats 12+, Separate Dining Room
Interior
Interior Features Disappearing Attic Stairs, Double Vanity, Entrance Foyer, High Ceilings 9 ft Lower, High Speed Internet, Walk-In Closet(s)
Heating Forced Air, Natural Gas
Cooling Ceiling Fan(s), Central Air
Flooring Carpet, Vinyl
Fireplaces Number 1
Fireplaces Type Factory Built, Family Room, Gas Starter
Window Features Insulated Windows
Appliance Dishwasher, Gas Range, Gas Water Heater, Microwave, Refrigerator, Self Cleaning Oven
Laundry Laundry Room, Upper Level
Exterior
Exterior Feature Private Entrance, Other
Parking Features Driveway, Garage, Garage Door Opener, Garage Faces Rear, Kitchen Level
Garage Spaces 2.0
Fence None
Pool None
Community Features Clubhouse, Dog Park, Homeowners Assoc, Near Schools, Near Shopping, Park, Playground, Sidewalks, Street Lights, Tennis Court(s)
Utilities Available Cable Available, Electricity Available, Natural Gas Available, Phone Available, Sewer Available, Underground Utilities, Water Available
Waterfront Description None
View Pool, Other
Roof Type Composition
Street Surface Paved
Accessibility None
Handicap Access None
Porch Covered, Front Porch, Patio
Private Pool false
Building
Lot Description Landscaped, Level
Story Two
Foundation Slab
Sewer Public Sewer
Water Public
Architectural Style Craftsman, Traditional
Level or Stories Two
Structure Type Vinyl Siding
New Construction No
Construction Status Resale
Schools
Elementary Schools Mccall Primary/Acworth Intermediate
Middle Schools Barber
High Schools North Cobb
Others
HOA Fee Include Maintenance Grounds,Swim,Tennis
Senior Community no
Restrictions false
Tax ID 20000701590
Acceptable Financing Cash, Conventional, FHA, VA Loan
Listing Terms Cash, Conventional, FHA, VA Loan
Special Listing Condition None

"My job is to find and attract mastery-based agents to the office, protect the culture, and make sure everyone is happy! "







