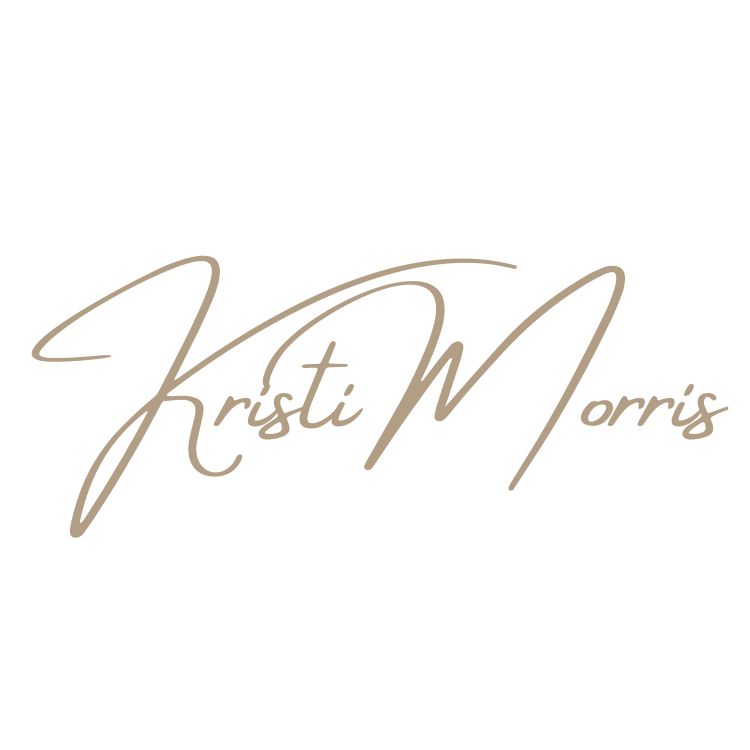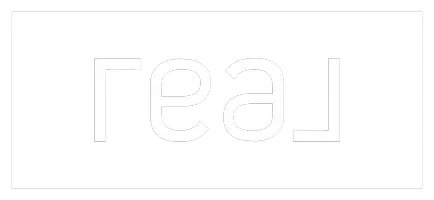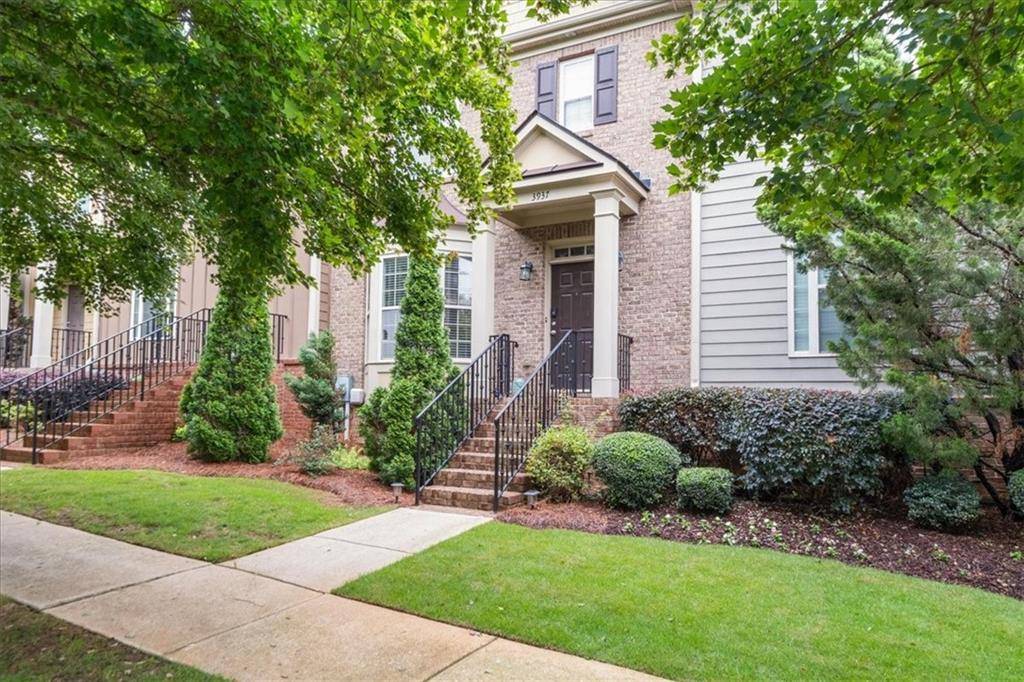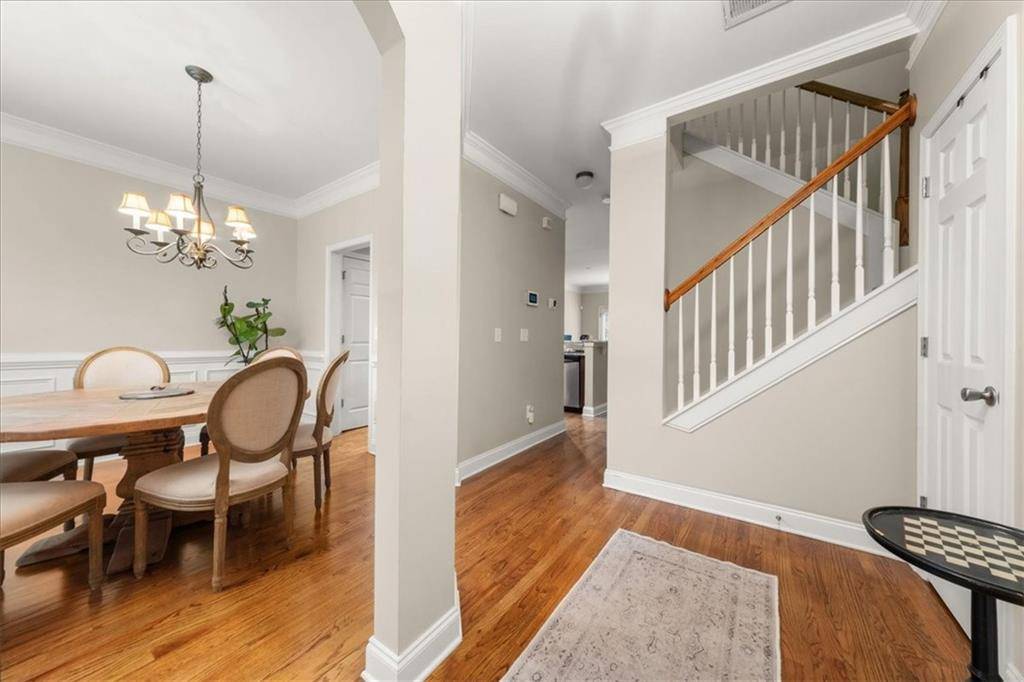3 Beds
3.5 Baths
2,059 SqFt
3 Beds
3.5 Baths
2,059 SqFt
Key Details
Property Type Townhouse
Sub Type Townhouse
Listing Status Active
Purchase Type For Sale
Square Footage 2,059 sqft
Price per Sqft $213
Subdivision Covered Bridge Barnes Mill
MLS Listing ID 7588082
Style Townhouse
Bedrooms 3
Full Baths 3
Half Baths 1
Construction Status Resale
HOA Fees $3,396
HOA Y/N Yes
Year Built 2007
Annual Tax Amount $4,864
Tax Year 2024
Lot Size 871 Sqft
Acres 0.02
Property Sub-Type Townhouse
Source First Multiple Listing Service
Property Description
Welcome to this beautifully maintained 3-bedroom, 3.5-bathroom townhome nestled in the desirable Covered Bridge at Barnes Mill Community - one of Smyrna's premier swim and tennis neighborhoods. This spacious and stylish residence features hardwood floors and crown molding throughout the main level, offering an inviting and refined atmosphere. The open-concept kitchen boasts granite countertops, a breakfast bar, stainless steel appliances, and flows seamlessly into the living and dining areas - perfect for entertaining or relaxed everyday living. The brick fireplace, high ceilings, and custom-built-in bookcases add warmth and architectural charm to the living room. Upstairs, you'll find two generously sized primary bedrooms, each with tray ceilings, ensuite bathrooms, and ample closet space ideal for privacy and comfort, or to entertain guests. A third bedroom with its full bath offers additional flexibility for a home office or bonus space. Step outside to a spacious back deck, perfect for enjoying your morning coffee or hosting friends on the weekend. The home also includes a two-car garage with a Tesla charging station, offering both convenience and modern amenities for today's lifestyle. Located off the East-West Connector, Barnes Mill provides easy access to shopping, dining, and parks, while also offering a short commute to Atlanta and proximity to the heart of Smyrna. The community features an impressive array of amenities, including a clubhouse, sparkling swimming pool, four tennis courts, playground, and a picturesque outdoor grilling and social area. This home combines upscale finishes, functional design, and an unbeatable location. Don't miss your chance to experience low-maintenance living in one of Cobb County's most coveted communities. Schedule your private showing today and discover the best of Barnes Mill living.
Location
State GA
County Cobb
Lake Name None
Rooms
Bedroom Description Oversized Master,Split Bedroom Plan
Other Rooms None
Basement None
Dining Room Separate Dining Room
Interior
Interior Features Bookcases, Double Vanity, Entrance Foyer, High Ceilings 9 ft Main, Smart Home, Tray Ceiling(s), Walk-In Closet(s)
Heating Central
Cooling Central Air
Flooring Carpet, Ceramic Tile, Hardwood
Fireplaces Number 1
Fireplaces Type Gas Log, Gas Starter, Living Room, Masonry
Window Features Double Pane Windows,Insulated Windows
Appliance Dishwasher, Disposal, Gas Cooktop, Gas Range, Microwave, Refrigerator
Laundry In Hall, Other
Exterior
Exterior Feature Gas Grill, Private Entrance, Rain Gutters
Parking Features Attached, Driveway, Garage, Level Driveway, On Street
Garage Spaces 2.0
Fence None
Pool None
Community Features Clubhouse, Homeowners Assoc, Near Schools, Near Shopping, Near Trails/Greenway, Pool, Tennis Court(s)
Utilities Available Cable Available, Electricity Available, Natural Gas Available, Phone Available, Sewer Available, Water Available
Waterfront Description None
View Other
Roof Type Shingle
Street Surface Asphalt
Accessibility None
Handicap Access None
Porch Deck, Front Porch, Rear Porch
Total Parking Spaces 2
Private Pool false
Building
Lot Description Other
Story Three Or More
Foundation Concrete Perimeter
Sewer Public Sewer
Water Public
Architectural Style Townhouse
Level or Stories Three Or More
Structure Type Brick Front,HardiPlank Type
New Construction No
Construction Status Resale
Schools
Elementary Schools Russell - Cobb
Middle Schools Floyd
High Schools South Cobb
Others
HOA Fee Include Maintenance Grounds,Sewer,Swim,Termite,Tennis,Trash,Water
Senior Community no
Restrictions false
Tax ID 17004901540
Ownership Fee Simple
Financing no
Special Listing Condition None

"My job is to find and attract mastery-based agents to the office, protect the culture, and make sure everyone is happy! "







