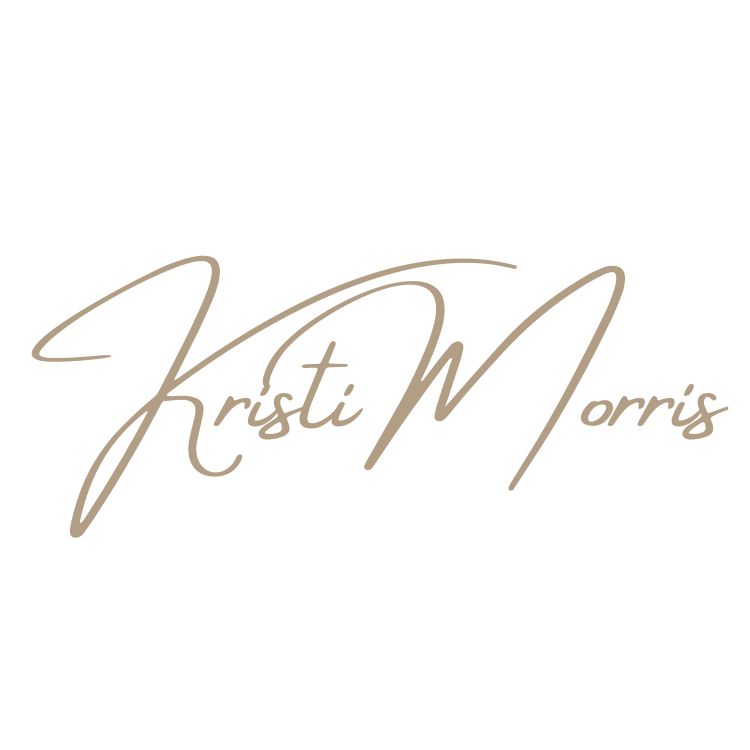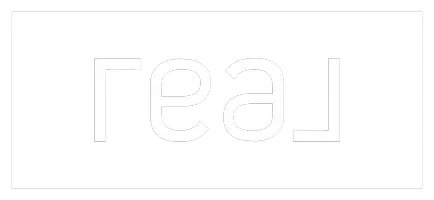4 Beds
2.5 Baths
1,494 SqFt
4 Beds
2.5 Baths
1,494 SqFt
Key Details
Property Type Townhouse
Sub Type Townhouse
Listing Status Active
Purchase Type For Sale
Square Footage 1,494 sqft
Price per Sqft $141
Subdivision Southwood Reserve
MLS Listing ID 7596067
Style Townhouse
Bedrooms 4
Full Baths 2
Half Baths 1
Construction Status Resale
HOA Fees $205
HOA Y/N Yes
Year Built 2019
Annual Tax Amount $3,793
Tax Year 2024
Lot Size 1,089 Sqft
Acres 0.025
Property Sub-Type Townhouse
Source First Multiple Listing Service
Property Description
Atlanta. From the moment you arrive, you'll appreciate the charm of the covered front porch and the spacious open
concept floor plan, perfect for both entertaining and everyday living.
The kitchen features stained cabinets, granite countertops, and brand-new stainless steel appliances, opening seamlessly
to the cozy family room. Recent upgrades include fresh interior and exterior paint, and new flooring throughout, giving the
home a clean, modern feel.
Upstairs, the primary suite offers a walk-in closet and private bath, while three additional bedrooms share a full bath,
providing ample space for family, guests, or a home office setup.
This low-maintenance home is ideally situated in a convenient Southwest Atlanta location, with easy access to shopping,
dining, parks, major highways, and Hartsfield-Jackson Airport. A perfect blend of comfort, value, and location—don't miss
this move-in-ready opportunity!
Location
State GA
County Fulton
Lake Name None
Rooms
Bedroom Description Other
Other Rooms None
Basement None
Dining Room Open Concept
Interior
Interior Features High Speed Internet, Walk-In Closet(s)
Heating Central
Cooling Central Air
Flooring Carpet, Vinyl
Fireplaces Type None
Window Features None
Appliance Dishwasher, Electric Range, Microwave
Laundry In Kitchen, Main Level
Exterior
Exterior Feature None
Parking Features Assigned
Fence None
Pool None
Community Features Homeowners Assoc, Near Schools, Near Shopping, Playground, Pool, Sidewalks, Street Lights
Utilities Available Cable Available, Electricity Available, Phone Available, Sewer Available, Water Available
Waterfront Description None
View Other
Roof Type Composition,Shingle
Street Surface Paved
Accessibility None
Handicap Access None
Porch Front Porch, Patio
Total Parking Spaces 2
Private Pool false
Building
Lot Description Other
Story Two
Foundation Slab
Sewer Public Sewer
Water Public
Architectural Style Townhouse
Level or Stories Two
Structure Type HardiPlank Type
New Construction No
Construction Status Resale
Schools
Elementary Schools R. N. Fickett
Middle Schools Ralph Bunche
High Schools D. M. Therrell
Others
Senior Community no
Restrictions true
Tax ID 14F0032 LL1873
Ownership Fee Simple
Acceptable Financing Cash, Conventional, VA Loan
Listing Terms Cash, Conventional, VA Loan
Financing no
Special Listing Condition None

"My job is to find and attract mastery-based agents to the office, protect the culture, and make sure everyone is happy! "







