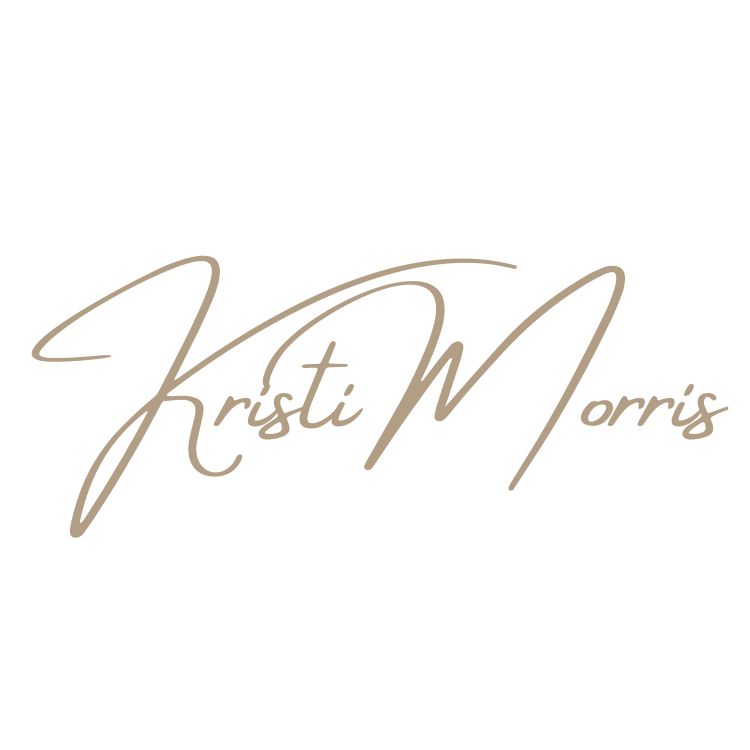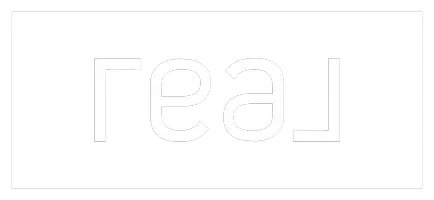4 Beds
2.5 Baths
2,100 SqFt
4 Beds
2.5 Baths
2,100 SqFt
Key Details
Property Type Single Family Home
Sub Type Single Family Residence
Listing Status Active
Purchase Type For Sale
Square Footage 2,100 sqft
Price per Sqft $109
Subdivision Boro Hi
MLS Listing ID 7608386
Style Traditional
Bedrooms 4
Full Baths 2
Half Baths 1
Construction Status Resale
HOA Y/N No
Year Built 1973
Annual Tax Amount $4,101
Tax Year 2024
Lot Size 0.460 Acres
Acres 0.4596
Property Sub-Type Single Family Residence
Source First Multiple Listing Service
Property Description
Welcome to this 4-bedroom, 2.5-bath split-level home in the heart of Jonesboro, full of charm and endless potential. This 4-sided brick fixer-upper just needs a little TLC to transform into your dream home or a savvy investment opportunity. Inside, you'll find a traditional layout with a formal living room and dining room, plus a lower-level family room perfect for gatherings. One of the standout features is the huge basement area, offering incredible space to create an in-law suite with a private en-suite bathroom or a fabulous gaming area with a bar — the possibilities are endless! Outside, enjoy a spacious backyard with a deck that overlooks an in-ground pool, ideal for entertaining during the warmer months. The side-entry garage adds convenience and curb appeal. Located just minutes from Lake Spivey and the Lake Spivey Country Club, this home also offers easy access to Clayton County International Park — where you'll find a beach, water park, fishing at Canoe Lake (Lake Shamrock), and year-round recreational activities. Plus, Downtown Jonesboro is experiencing an exciting renaissance, with new businesses, restaurants, and cultural venues popping up all around.
Whether you're looking for your next renovation project or a forever home with space to grow, 1737 Fontaine Dr is a canvas ready for your vision. Don't miss this opportunity in a sought-after, amenity-rich area!
Location
State GA
County Clayton
Area Boro Hi
Lake Name None
Rooms
Bedroom Description Other
Other Rooms None
Basement Bath/Stubbed, Daylight, Exterior Entry, Interior Entry, Unfinished, Walk-Out Access
Dining Room Separate Dining Room
Kitchen Breakfast Bar, Cabinets White, Eat-in Kitchen, Kitchen Island, Pantry, Solid Surface Counters
Interior
Interior Features Crown Molding, Entrance Foyer, His and Hers Closets
Heating Central
Cooling Central Air
Flooring Carpet, Hardwood, Tile
Fireplaces Number 1
Fireplaces Type Family Room
Equipment None
Window Features None
Appliance Dishwasher
Laundry In Basement, Laundry Room, Lower Level
Exterior
Exterior Feature Lighting, Private Yard, Rain Gutters
Parking Features Covered, Garage, Garage Door Opener, Garage Faces Side, Kitchen Level, Level Driveway
Garage Spaces 2.0
Fence Back Yard
Pool Fenced, In Ground, Private
Community Features None
Utilities Available Cable Available, Electricity Available, Natural Gas Available, Phone Available, Sewer Available, Water Available
Waterfront Description None
View Y/N Yes
View Other
Roof Type Shingle
Street Surface Concrete
Accessibility None
Handicap Access None
Porch Deck, Front Porch
Private Pool true
Building
Lot Description Back Yard, Front Yard, Private
Story Multi/Split
Foundation Block
Sewer Public Sewer
Water Public
Architectural Style Traditional
Level or Stories Multi/Split
Structure Type Brick 4 Sides,HardiPlank Type
Construction Status Resale
Schools
Elementary Schools James Jackson
Middle Schools Jonesboro
High Schools Jonesboro
Others
Senior Community no
Restrictions false

"My job is to find and attract mastery-based agents to the office, protect the culture, and make sure everyone is happy! "







