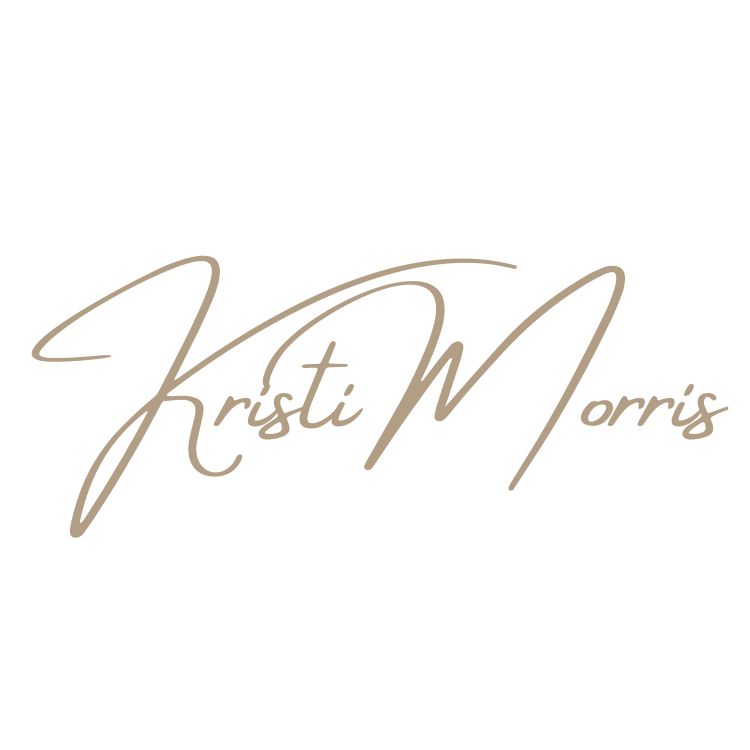3 Beds
2 Baths
1,792 SqFt
3 Beds
2 Baths
1,792 SqFt
Key Details
Property Type Single Family Home
Sub Type Single Family Residence
Listing Status Active
Purchase Type For Sale
Square Footage 1,792 sqft
Price per Sqft $203
Subdivision Hallmark Estates
MLS Listing ID 7614895
Style Ranch
Bedrooms 3
Full Baths 2
Construction Status Updated/Remodeled
HOA Y/N No
Year Built 2001
Annual Tax Amount $1,741
Tax Year 2024
Lot Size 5.000 Acres
Acres 5.0
Property Sub-Type Single Family Residence
Source First Multiple Listing Service
Property Description
Location
State GA
County Oglethorpe
Area Hallmark Estates
Lake Name None
Rooms
Bedroom Description Master on Main
Other Rooms Workshop, Shed(s)
Basement Crawl Space
Main Level Bedrooms 3
Dining Room Separate Dining Room
Kitchen Cabinets Stain, Country Kitchen, Eat-in Kitchen, Stone Counters
Interior
Interior Features Crown Molding, Double Vanity, Walk-In Closet(s)
Heating Central, Heat Pump
Cooling Ceiling Fan(s), Central Air, Electric
Flooring Carpet, Wood, Laminate
Fireplaces Number 1
Fireplaces Type Free Standing, Wood Burning Stove, Family Room
Equipment None
Window Features Double Pane Windows
Appliance Dishwasher, Microwave, Electric Range
Laundry Laundry Closet
Exterior
Exterior Feature Garden, Private Yard, Rain Gutters, Storage
Parking Features Detached, Garage
Garage Spaces 2.0
Fence None
Pool Above Ground
Community Features None
Utilities Available Electricity Available, Phone Available
Waterfront Description None
View Y/N Yes
View Trees/Woods
Roof Type Shingle,Composition
Street Surface Paved
Accessibility None
Handicap Access None
Porch Deck, Front Porch
Total Parking Spaces 4
Private Pool false
Building
Lot Description Back Yard, Front Yard, Landscaped, Level, Private, Wooded
Story One
Foundation Raised
Sewer Septic Tank
Water Well
Architectural Style Ranch
Level or Stories One
Structure Type HardiPlank Type,Concrete
Construction Status Updated/Remodeled
Schools
Elementary Schools Oglethorpe County
Middle Schools Oglethorpe County
High Schools Oglethorpe County
Others
Senior Community no
Restrictions false
Tax ID 115 038
Acceptable Financing Cash, Conventional, FHA
Listing Terms Cash, Conventional, FHA
Special Listing Condition Real Estate Owned

"My job is to find and attract mastery-based agents to the office, protect the culture, and make sure everyone is happy! "







