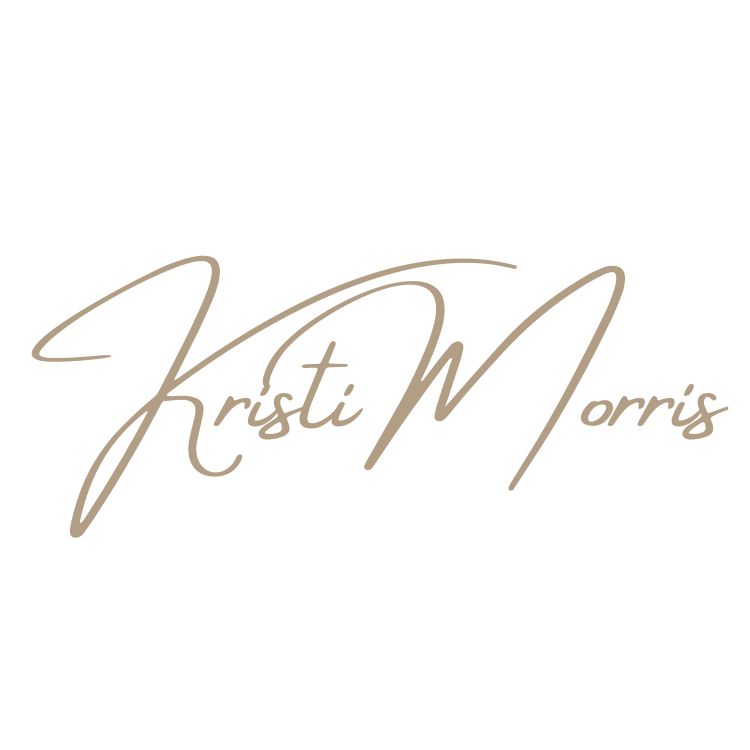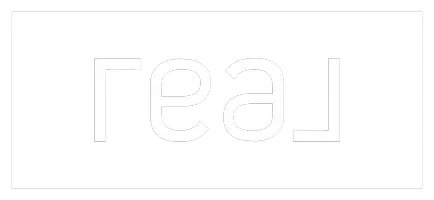4 Beds
2.5 Baths
2,132 SqFt
4 Beds
2.5 Baths
2,132 SqFt
Open House
Sat Sep 06, 1:00pm - 3:00pm
Sun Sep 07, 1:00pm - 3:00am
Key Details
Property Type Single Family Home
Sub Type Single Family Residence
Listing Status Active
Purchase Type For Sale
Square Footage 2,132 sqft
Price per Sqft $181
Subdivision Mountain Grove Estates
MLS Listing ID 7640511
Style Traditional
Bedrooms 4
Full Baths 2
Half Baths 1
Construction Status Resale
HOA Y/N No
Year Built 1975
Annual Tax Amount $4,474
Tax Year 2024
Lot Size 0.500 Acres
Acres 0.5
Property Sub-Type Single Family Residence
Source First Multiple Listing Service
Property Description
Location
State GA
County Dekalb
Area Mountain Grove Estates
Lake Name None
Rooms
Bedroom Description Other
Other Rooms None
Basement Daylight, Exterior Entry, Unfinished
Dining Room Open Concept
Kitchen Breakfast Bar, Cabinets White, Eat-in Kitchen, Kitchen Island, Other
Interior
Interior Features Double Vanity, Recessed Lighting, Walk-In Closet(s)
Heating Electric
Cooling Ceiling Fan(s), Central Air
Flooring Hardwood
Fireplaces Number 1
Fireplaces Type Living Room
Equipment None
Window Features None
Appliance Dishwasher, Disposal, Electric Oven, Microwave, Refrigerator, Washer
Laundry Laundry Room, Main Level
Exterior
Exterior Feature Private Entrance
Parking Features Garage, Garage Door Opener, Garage Faces Side, Kitchen Level, Level Driveway
Garage Spaces 2.0
Fence None
Pool None
Community Features None
Utilities Available Cable Available, Electricity Available, Phone Available, Water Available
Waterfront Description None
View Y/N Yes
View Mountain(s)
Roof Type Composition
Street Surface Asphalt
Accessibility Accessible Approach with Ramp, Accessible Kitchen
Handicap Access Accessible Approach with Ramp, Accessible Kitchen
Porch Covered, Deck, Front Porch
Private Pool false
Building
Lot Description Back Yard, Front Yard, Level
Story Three Or More
Foundation Slab
Sewer Septic Tank
Water Public
Architectural Style Traditional
Level or Stories Three Or More
Structure Type Brick,Brick 3 Sides
Construction Status Resale
Schools
Elementary Schools Pine Ridge - Dekalb
Middle Schools Stephenson
High Schools Stephenson
Others
Senior Community no
Restrictions false
Tax ID 18 034 08 019

"My job is to find and attract mastery-based agents to the office, protect the culture, and make sure everyone is happy! "







