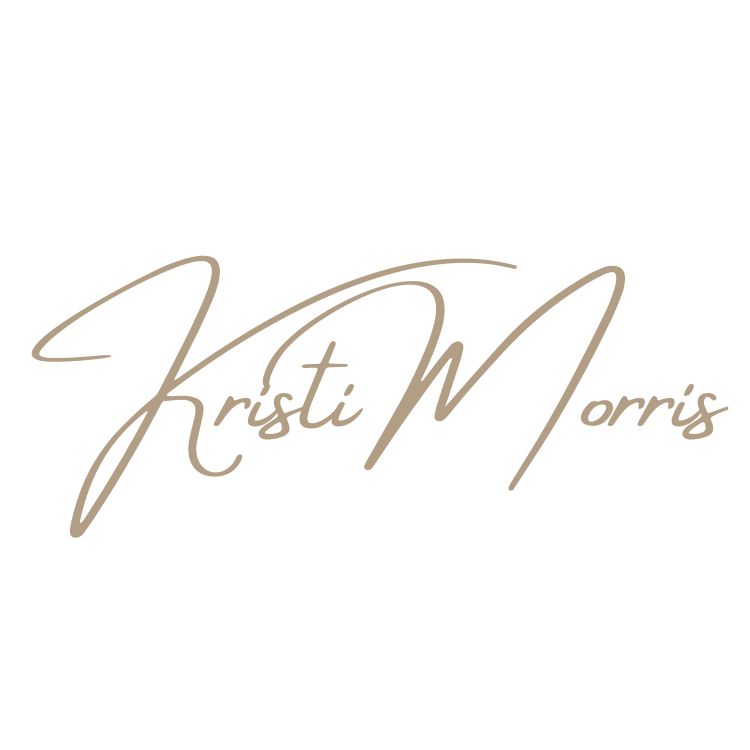
3 Beds
2 Baths
1,419 SqFt
3 Beds
2 Baths
1,419 SqFt
Key Details
Property Type Single Family Home
Sub Type Single Family Residence
Listing Status Active
Purchase Type For Sale
Square Footage 1,419 sqft
Price per Sqft $197
Subdivision Chimney Ridge
MLS Listing ID 7646943
Style Traditional
Bedrooms 3
Full Baths 2
Construction Status Resale
HOA Y/N No
Year Built 1984
Annual Tax Amount $3,224
Tax Year 2024
Lot Size 0.340 Acres
Acres 0.34
Property Sub-Type Single Family Residence
Source First Multiple Listing Service
Property Description
Location
State GA
County Dekalb
Area Chimney Ridge
Lake Name None
Rooms
Bedroom Description Other
Other Rooms None
Basement None
Dining Room Other
Kitchen Cabinets Other, Eat-in Kitchen, Stone Counters
Interior
Interior Features Open Floorplan, Other
Heating Central
Cooling Central Air
Flooring Carpet, Laminate, Other
Fireplaces Number 1
Fireplaces Type Other Room
Equipment None
Window Features None
Appliance Dishwasher, Refrigerator
Laundry Mud Room
Exterior
Exterior Feature Other
Parking Features Garage
Garage Spaces 1.0
Fence None
Pool None
Community Features None
Utilities Available Electricity Available, Other
Waterfront Description None
View Y/N Yes
View Other
Roof Type Composition
Street Surface Other
Accessibility None
Handicap Access None
Porch Front Porch, Patio
Private Pool false
Building
Lot Description Other
Story Multi/Split
Foundation See Remarks
Sewer Public Sewer
Water Public
Architectural Style Traditional
Level or Stories Multi/Split
Structure Type Brick,Wood Siding
Construction Status Resale
Schools
Elementary Schools Narvie Harris
Middle Schools Salem
High Schools Martin Luther King Jr
Others
Senior Community no
Restrictions false
Ownership Fee Simple
Financing no


"My job is to find and attract mastery-based agents to the office, protect the culture, and make sure everyone is happy! "







