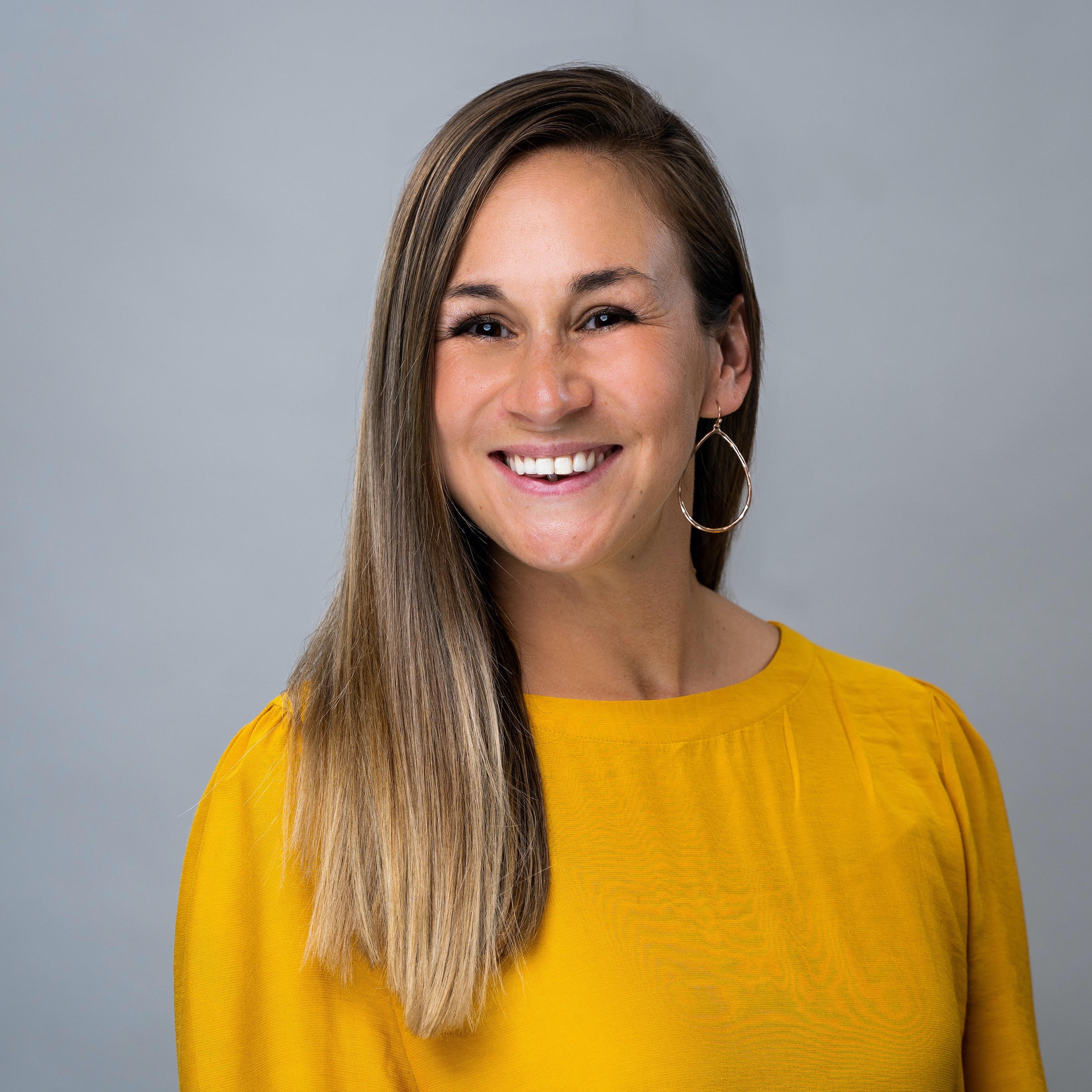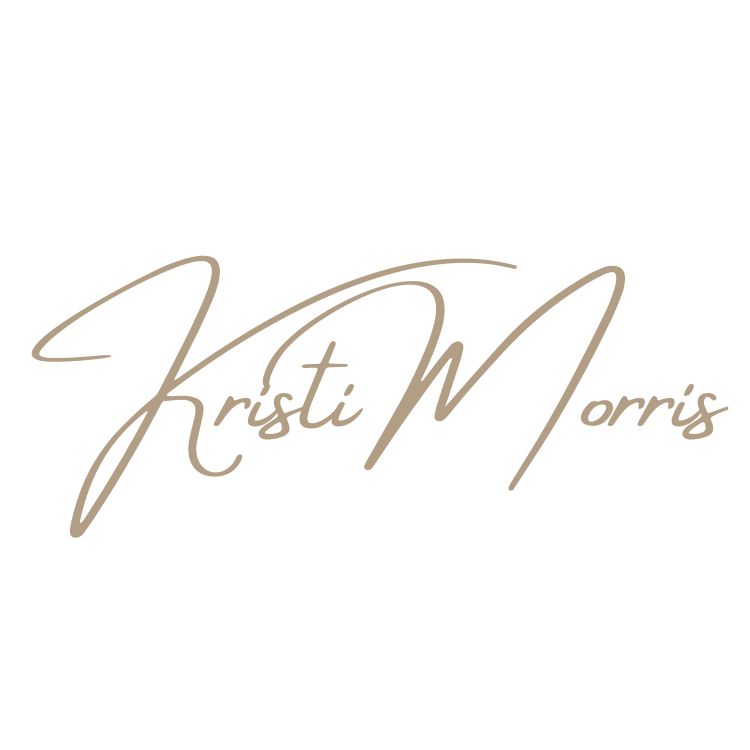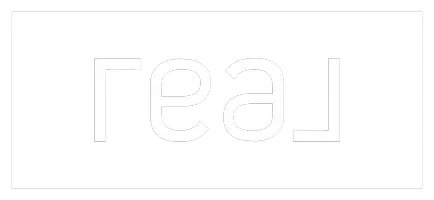
4 Beds
3 Baths
3,082 SqFt
4 Beds
3 Baths
3,082 SqFt
Key Details
Property Type Single Family Home
Sub Type Single Family Residence
Listing Status Active
Purchase Type For Sale
Square Footage 3,082 sqft
Price per Sqft $181
Subdivision Harmony Hills
MLS Listing ID 7644183
Style Traditional
Bedrooms 4
Full Baths 3
Construction Status Resale
HOA Fees $500/ann
HOA Y/N Yes
Year Built 2017
Annual Tax Amount $4,754
Tax Year 2024
Lot Size 0.350 Acres
Acres 0.35
Property Sub-Type Single Family Residence
Source First Multiple Listing Service
Property Description
The gourmet kitchen is a chef's dream, featuring stainless steel appliances, double ovens, granite countertops, a large center island with breakfast bar, and stylish pendant lighting. It flows seamlessly into the spacious fireside family room, with hardwood floors throughout the main living areas.
Upstairs, the oversized owner's suite offers a luxurious retreat with a spa-like bath and expansive walk-in closet. Three additional bedrooms, two full bathrooms, and a convenient laundry room complete the upper level.
Enjoy outdoor living on the extended back patio, perfect for relaxing or entertaining. Located in sought-after school districts and close to shopping, dining, and entertainment, this home truly has it all!
Location
State GA
County Paulding
Area Harmony Hills
Lake Name None
Rooms
Bedroom Description In-Law Floorplan
Other Rooms None
Basement None
Main Level Bedrooms 1
Dining Room Separate Dining Room
Kitchen Cabinets White, Kitchen Island
Interior
Interior Features Crown Molding, Double Vanity
Heating Forced Air
Cooling Central Air, Electric
Flooring Carpet, Hardwood, Tile
Fireplaces Number 1
Fireplaces Type Gas Log, Living Room
Equipment None
Window Features Insulated Windows
Appliance Dishwasher, Double Oven, Gas Cooktop, Microwave, Refrigerator
Laundry Laundry Room, Upper Level
Exterior
Exterior Feature Rain Gutters
Parking Features Driveway, Garage, Garage Faces Front
Garage Spaces 2.0
Fence None
Pool None
Community Features Other
Utilities Available Cable Available, Electricity Available, Phone Available, Water Available
Waterfront Description None
View Y/N Yes
View Other
Roof Type Composition,Shingle
Street Surface Asphalt,Paved
Accessibility None
Handicap Access None
Porch Rear Porch
Private Pool false
Building
Lot Description Back Yard, Front Yard, Private
Story Two
Foundation Slab
Sewer Public Sewer
Water Public
Architectural Style Traditional
Level or Stories Two
Structure Type Brick,Cement Siding,Other
Construction Status Resale
Schools
Elementary Schools Burnt Hickory
Middle Schools Sammy Mcclure Sr.
High Schools North Paulding
Others
HOA Fee Include Maintenance Grounds
Senior Community no
Restrictions true
Tax ID 084195
Acceptable Financing Cash, Conventional, VA Loan
Listing Terms Cash, Conventional, VA Loan


"My job is to find and attract mastery-based agents to the office, protect the culture, and make sure everyone is happy! "







