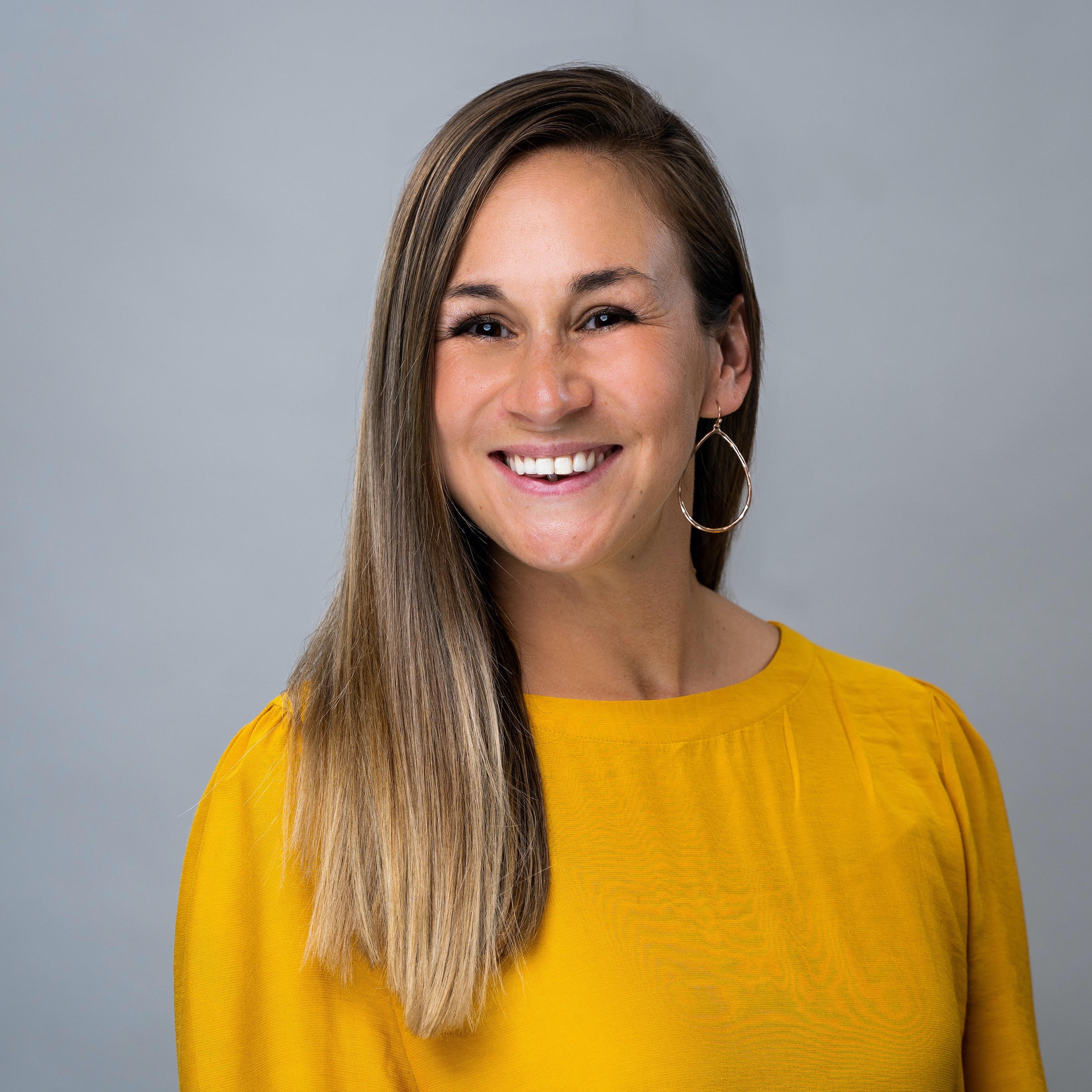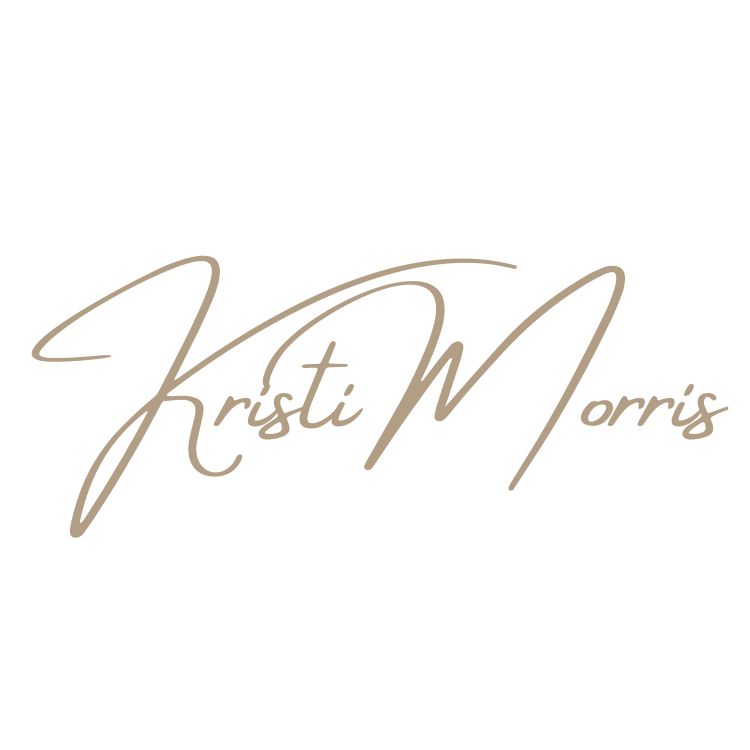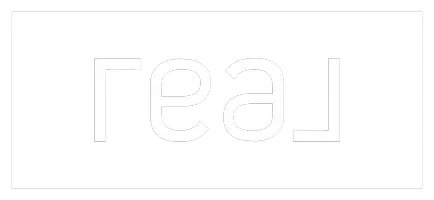
3 Beds
1 Bath
1,352 SqFt
3 Beds
1 Bath
1,352 SqFt
Key Details
Property Type Single Family Home
Sub Type Single Family Residence
Listing Status Active
Purchase Type For Sale
Square Footage 1,352 sqft
Price per Sqft $140
Subdivision Marlborough
MLS Listing ID 7647343
Style Ranch,Other
Bedrooms 3
Full Baths 1
Construction Status Updated/Remodeled
HOA Y/N No
Year Built 1969
Annual Tax Amount $2,387
Tax Year 2024
Lot Size 0.263 Acres
Acres 0.263
Property Sub-Type Single Family Residence
Source First Multiple Listing Service
Property Description
Location
State GA
County Clayton
Area Marlborough
Lake Name None
Rooms
Bedroom Description Master on Main,Other
Other Rooms None
Basement None
Main Level Bedrooms 3
Dining Room Separate Dining Room, Great Room
Kitchen Breakfast Room, Cabinets Other, Cabinets Stain, Eat-in Kitchen, View to Family Room
Interior
Interior Features Bookcases, High Ceilings 10 ft Main
Heating Electric, Forced Air
Cooling Ceiling Fan(s), Central Air, Electric
Flooring Luxury Vinyl, Hardwood
Fireplaces Type None
Equipment None
Window Features None
Appliance Dryer, Electric Cooktop, Electric Water Heater
Laundry In Kitchen
Exterior
Exterior Feature Other
Parking Features None
Fence Fenced, Back Yard, Chain Link
Pool None
Community Features Near Schools, Near Public Transport, Public Transportation, Near Shopping, Other, Street Lights
Utilities Available Cable Available, Electricity Available, Phone Available, Water Available, Other
Waterfront Description None
View Y/N Yes
View Neighborhood, Trees/Woods
Roof Type Shingle,Other
Street Surface Paved
Accessibility None
Handicap Access None
Porch Front Porch
Total Parking Spaces 7
Private Pool false
Building
Lot Description Back Yard, Level, Cleared, Front Yard, Landscaped, Private
Story One
Foundation Slab
Sewer Public Sewer
Water Public
Architectural Style Ranch, Other
Level or Stories One
Structure Type Brick,Brick 4 Sides,Brick Front
Construction Status Updated/Remodeled
Schools
Elementary Schools Swint
Middle Schools Pointe South
High Schools Mundys Mill
Others
Senior Community no
Restrictions false
Tax ID 13237D B020
Acceptable Financing Cash, Conventional, FHA, Assumable Vendor Lien, VA Loan
Listing Terms Cash, Conventional, FHA, Assumable Vendor Lien, VA Loan
Special Listing Condition Real Estate Owned


"My job is to find and attract mastery-based agents to the office, protect the culture, and make sure everyone is happy! "







