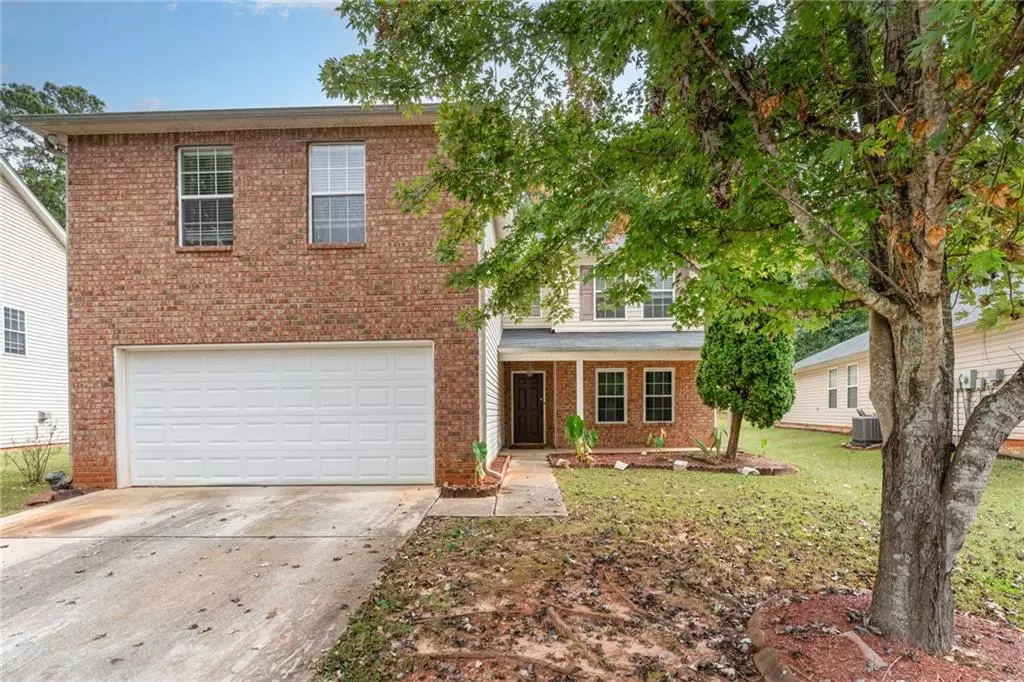
6 Beds
4 Baths
3,600 SqFt
6 Beds
4 Baths
3,600 SqFt
Key Details
Property Type Single Family Home
Sub Type Single Family Residence
Listing Status Active
Purchase Type For Sale
Square Footage 3,600 sqft
Price per Sqft $79
Subdivision Hawthorne Lind Park
MLS Listing ID 7657343
Style Traditional
Bedrooms 6
Full Baths 4
Construction Status Resale
HOA Fees $200/ann
HOA Y/N Yes
Year Built 2003
Annual Tax Amount $4,890
Tax Year 2024
Lot Size 0.312 Acres
Acres 0.312
Property Sub-Type Single Family Residence
Source First Multiple Listing Service
Property Description
Location
State GA
County Henry
Area Hawthorne Lind Park
Lake Name None
Rooms
Bedroom Description In-Law Floorplan,Other
Other Rooms None
Basement None
Main Level Bedrooms 2
Dining Room Dining L, Open Concept
Kitchen Breakfast Bar, Cabinets Stain, Eat-in Kitchen, Laminate Counters, Pantry
Interior
Interior Features Other
Heating Central
Cooling Central Air
Flooring Carpet, Vinyl
Fireplaces Number 1
Fireplaces Type Gas Starter, Living Room
Equipment None
Window Features None
Appliance Dishwasher, Electric Range, Refrigerator, Other
Laundry Laundry Room, Main Level
Exterior
Exterior Feature None
Parking Features Driveway, Garage
Garage Spaces 2.0
Fence Back Yard
Pool None
Community Features None
Utilities Available Cable Available, Electricity Available, Natural Gas Available, Phone Available, Sewer Available, Water Available
Waterfront Description None
View Y/N Yes
View Other
Roof Type Asbestos Shingle
Street Surface Asphalt
Accessibility None
Handicap Access None
Porch Front Porch, Rear Porch
Total Parking Spaces 2
Private Pool false
Building
Lot Description Back Yard, Front Yard
Story Two
Foundation Slab
Sewer Public Sewer
Water Public
Architectural Style Traditional
Level or Stories Two
Structure Type Aluminum Siding
Construction Status Resale
Schools
Elementary Schools Locust Grove
Middle Schools Locust Grove
High Schools Locust Grove
Others
HOA Fee Include Maintenance Grounds
Senior Community no
Restrictions false
Tax ID 130C01089000


"My job is to find and attract mastery-based agents to the office, protect the culture, and make sure everyone is happy! "







