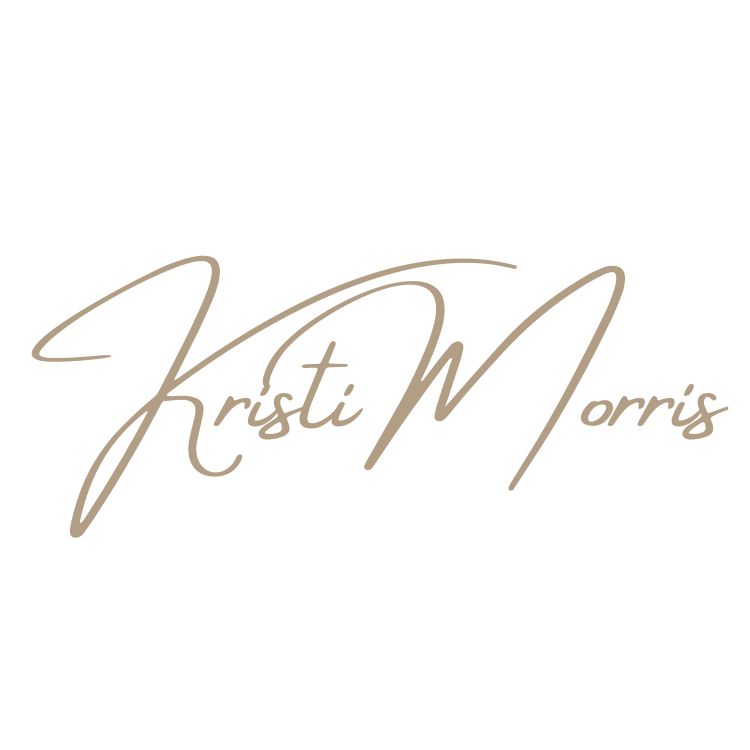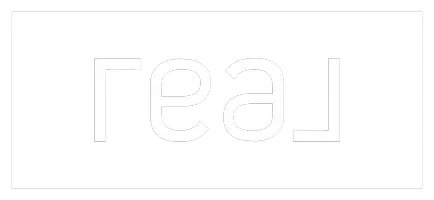
4 Beds
2.5 Baths
2,981 SqFt
4 Beds
2.5 Baths
2,981 SqFt
Key Details
Property Type Single Family Home
Sub Type Single Family Residence
Listing Status Active
Purchase Type For Sale
Square Footage 2,981 sqft
Price per Sqft $110
Subdivision Oak Hill Springs
MLS Listing ID 7676999
Style Traditional
Bedrooms 4
Full Baths 2
Half Baths 1
Construction Status Resale
HOA Y/N No
Year Built 2005
Annual Tax Amount $6,043
Tax Year 2024
Lot Size 9,583 Sqft
Acres 0.22
Property Sub-Type Single Family Residence
Source First Multiple Listing Service
Property Description
As you enter, you're welcomed by a stunning two-story foyer, with modern LVP flooring that enhances the home's appeal. The owner's suite serves as a true retreat, featuring an expansive office area, a luxurious soaking tub, and a walk-in shower.
The well-appointed kitchen is perfect for entertaining, equipped with stainless steel appliances and elegant granite countertops. Step outside to discover a large backyard, complete with a partially wooded area that offers both privacy and natural beauty.
Schedule your showing to visit this incredible, move in ready home today!
Location
State GA
County Dekalb
Area Oak Hill Springs
Lake Name None
Rooms
Bedroom Description Oversized Master,Sitting Room
Other Rooms None
Basement None
Dining Room Separate Dining Room
Kitchen Breakfast Bar, Breakfast Room, Cabinets Stain, Eat-in Kitchen, Pantry, Stone Counters
Interior
Interior Features Double Vanity, Entrance Foyer 2 Story, High Ceilings 9 ft Lower, High Ceilings 9 ft Main, High Speed Internet, Walk-In Closet(s)
Heating Central, Forced Air, Zoned
Cooling Ceiling Fan(s), Central Air, Electric, Zoned
Flooring Hardwood, Laminate
Fireplaces Number 1
Fireplaces Type Factory Built, Family Room
Equipment None
Window Features Double Pane Windows
Appliance Dishwasher, Disposal, Electric Oven, Gas Cooktop, Gas Water Heater, Microwave, Refrigerator, Self Cleaning Oven
Laundry Other
Exterior
Exterior Feature Private Entrance
Parking Features Garage, Garage Faces Front, Kitchen Level, Level Driveway
Garage Spaces 2.0
Fence None
Pool None
Community Features Near Schools, Near Shopping, Sidewalks
Utilities Available Cable Available, Electricity Available, Natural Gas Available, Phone Available, Sewer Available, Underground Utilities, Water Available
Waterfront Description None
View Y/N Yes
View Trees/Woods
Roof Type Composition
Street Surface Asphalt
Accessibility Accessible Kitchen
Handicap Access Accessible Kitchen
Porch Patio
Private Pool false
Building
Lot Description Back Yard, Front Yard, Level
Story Two
Foundation Slab
Sewer Public Sewer
Water Public
Architectural Style Traditional
Level or Stories Two
Structure Type Vinyl Siding
Construction Status Resale
Schools
Elementary Schools Flat Rock
Middle Schools Lithonia
High Schools Lithonia
Others
Senior Community no
Restrictions false
Acceptable Financing 1031 Exchange, Cash, Conventional, FHA, VA Loan
Listing Terms 1031 Exchange, Cash, Conventional, FHA, VA Loan


"My job is to find and attract mastery-based agents to the office, protect the culture, and make sure everyone is happy! "







