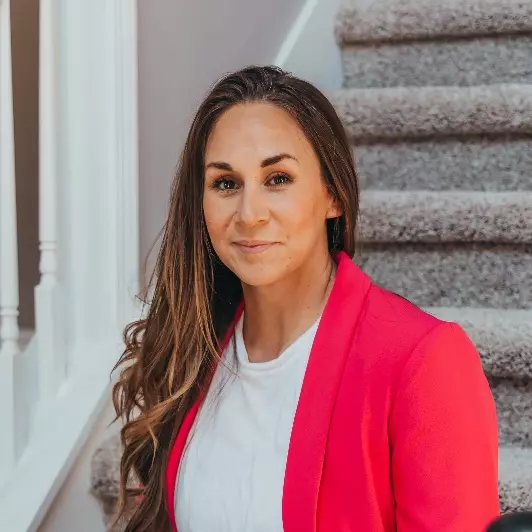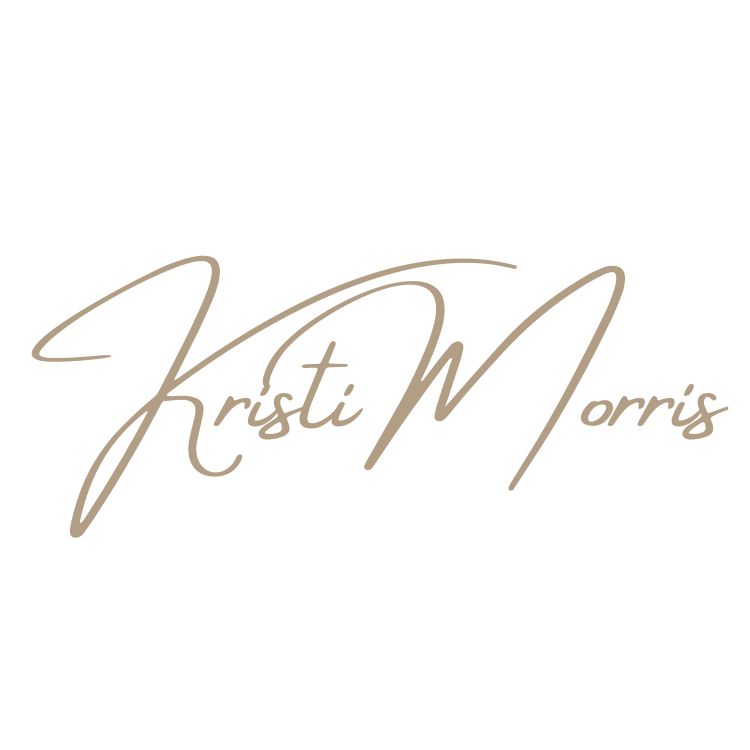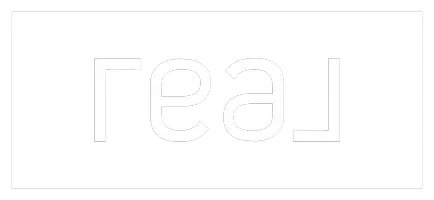$213,000
$213,000
For more information regarding the value of a property, please contact us for a free consultation.
2 Beds
2.5 Baths
1,552 SqFt
SOLD DATE : 09/29/2022
Key Details
Sold Price $213,000
Property Type Townhouse
Sub Type Townhouse
Listing Status Sold
Purchase Type For Sale
Square Footage 1,552 sqft
Price per Sqft $137
Subdivision Townhomes At Rose Court
MLS Listing ID 7100618
Sold Date 09/29/22
Style Townhouse
Bedrooms 2
Full Baths 2
Half Baths 1
Construction Status Resale
HOA Fees $25/ann
HOA Y/N Yes
Year Built 2003
Annual Tax Amount $397
Tax Year 2021
Lot Size 1,672 Sqft
Acres 0.0384
Property Sub-Type Townhouse
Property Description
An adorable and well maintained townhome. Why pay rent when you can own this lovely townhome at an affordable price. This is a perfect roommate floor plan or perfect for a 1st time home buyer. It's even perfect for any age, because there's already a chair lift that has been professionally installed and easy to operate. Other home features include a nice foyer entrance, leading into a large family room, equipped with a fireplace to cozy up during those cold winter nights. Two very nice size bedrooms, with walk-in closets. All new flooring downstairs and in bathrooms. Dishwasher and microwave are 3 yrs new. Brand new HVAC only about 1 month new. Refrigerator stays with property. Within minutes to I-75 and in close proximity to tons of restaraunts, shopping and grocery stores, movie theater and downtown McDonough. This is a fabulous central location to everything. Schedule your appointment today before it's gone tomorrow.
Location
State GA
County Henry
Area Townhomes At Rose Court
Lake Name None
Rooms
Bedroom Description Roommate Floor Plan
Other Rooms None
Basement None
Dining Room Open Concept
Kitchen Breakfast Bar, Cabinets Other, Pantry, Solid Surface Counters, View to Family Room
Interior
Interior Features Entrance Foyer, Entrance Foyer 2 Story, Walk-In Closet(s)
Heating Central, Electric
Cooling Ceiling Fan(s), Central Air
Flooring Carpet, Other
Fireplaces Number 1
Fireplaces Type Factory Built, Family Room
Equipment Satellite Dish
Window Features Storm Window(s)
Appliance Dishwasher, Electric Range, Electric Water Heater, Microwave, Refrigerator
Laundry In Hall, Laundry Room, Upper Level
Exterior
Exterior Feature None
Parking Features Attached, Garage, Garage Door Opener, Garage Faces Front, Kitchen Level, Level Driveway
Garage Spaces 1.0
Fence None
Pool None
Community Features Homeowners Assoc, Sidewalks, Street Lights
Utilities Available Cable Available, Electricity Available, Phone Available, Sewer Available, Water Available
Waterfront Description None
View Y/N Yes
View Other
Roof Type Composition
Street Surface Paved
Accessibility Stair Lift
Handicap Access Stair Lift
Porch Deck
Total Parking Spaces 1
Building
Lot Description Wooded
Story Two
Foundation Slab
Sewer Public Sewer
Water Public
Architectural Style Townhouse
Level or Stories Two
Structure Type Cement Siding
Construction Status Resale
Schools
Elementary Schools Wesley Lakes
Middle Schools Mcdonough
High Schools Mcdonough
Others
Senior Community no
Restrictions false
Tax ID 092G01023000
Ownership Other
Financing yes
Special Listing Condition None
Read Less Info
Want to know what your home might be worth? Contact us for a FREE valuation!

Our team is ready to help you sell your home for the highest possible price ASAP

Bought with Coldwell Banker Bullard Realty
"My job is to find and attract mastery-based agents to the office, protect the culture, and make sure everyone is happy! "







