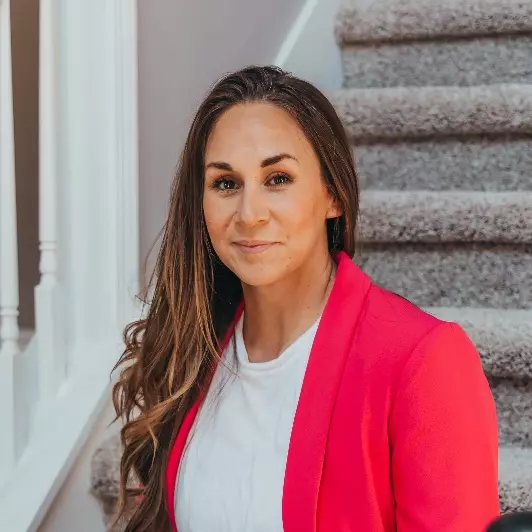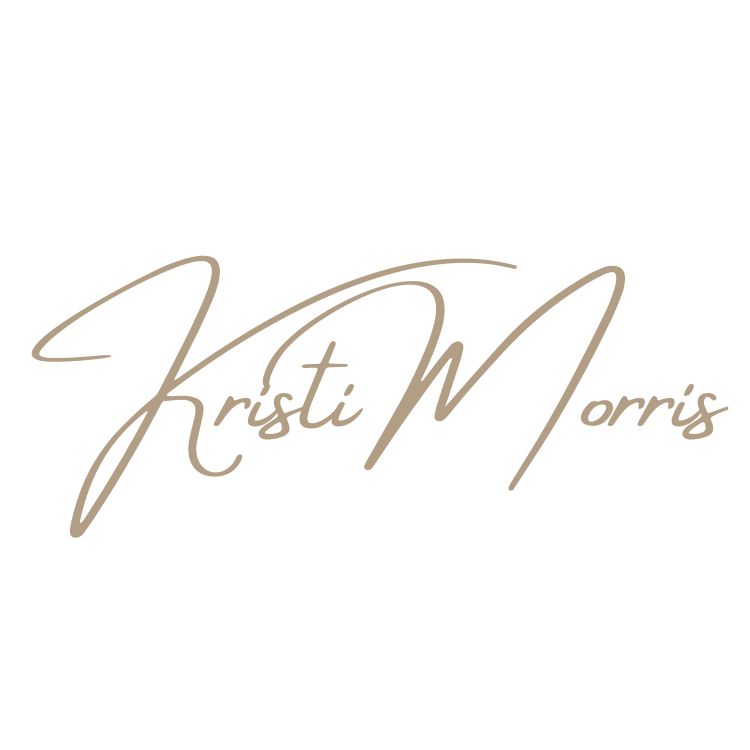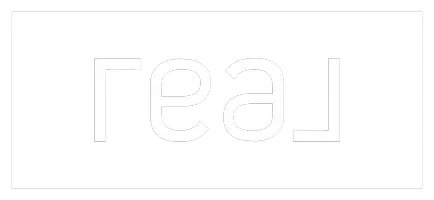$2,060,000
$2,100,000
1.9%For more information regarding the value of a property, please contact us for a free consultation.
5 Beds
6 Baths
7,700 SqFt
SOLD DATE : 04/21/2023
Key Details
Sold Price $2,060,000
Property Type Single Family Home
Sub Type Single Family Residence
Listing Status Sold
Purchase Type For Sale
Square Footage 7,700 sqft
Price per Sqft $267
Subdivision Wesley Battle
MLS Listing ID 7191763
Sold Date 04/21/23
Style Traditional
Bedrooms 5
Full Baths 5
Half Baths 2
Construction Status Resale
HOA Y/N No
Year Built 2001
Annual Tax Amount $25,091
Tax Year 2022
Lot Size 0.530 Acres
Acres 0.53
Property Sub-Type Single Family Residence
Source First Multiple Listing Service
Property Description
Beautiful Harrison design home in desirable Buckhead location. Constructed with so much attention to detail w/ features that include gorgeous pine floors, 10 ft ceilings, 4 sided brick, classic style. Office on main level w/ walls of built in's, separate dining room w/ fireplace. Oversized family room w/ coffered ceiling. Eat in kitchen w/ large granite island, stainless appliances, large walk in pantry. Spacious en-suite secondary bedrooms. Primary suite w/ double vanity, jacuzzi tub. Terrace level ideal for entertaining w/ high ceilings, exposed brick walls, bar, flex spaces, bed/ bath, large custom wine cellar. Private back yard w/ room for a pool. Detached 2 car garage w/ unfinished space above that could be used as an in-law suite, office. Seconds to top area private schools, Brandon school district.
Location
State GA
County Fulton
Lake Name None
Rooms
Bedroom Description Other
Other Rooms None
Basement Daylight, Exterior Entry, Finished, Finished Bath, Full, Interior Entry
Dining Room Seats 12+, Separate Dining Room
Interior
Interior Features Bookcases, Coffered Ceiling(s), Double Vanity, Entrance Foyer, High Ceilings 10 ft Lower, High Ceilings 10 ft Main
Heating Central, Natural Gas
Cooling Ceiling Fan(s), Central Air
Flooring Hardwood
Fireplaces Number 4
Fireplaces Type Gas Log, Gas Starter
Window Features Insulated Windows
Appliance Dishwasher, Disposal, Gas Cooktop, Microwave, Range Hood, Refrigerator
Laundry Laundry Room, Upper Level
Exterior
Exterior Feature Private Yard
Parking Features Attached, Detached, Garage, Level Driveway
Garage Spaces 2.0
Fence None
Pool None
Community Features Near Schools, Near Shopping, Sidewalks, Street Lights
Utilities Available Electricity Available, Natural Gas Available, Phone Available, Sewer Available, Underground Utilities, Water Available
Waterfront Description None
View Other
Roof Type Composition
Street Surface Asphalt
Accessibility None
Handicap Access None
Porch Covered, Deck
Building
Lot Description Back Yard
Story Three Or More
Foundation Brick/Mortar
Sewer Public Sewer
Water Public
Architectural Style Traditional
Level or Stories Three Or More
Structure Type Brick 4 Sides
New Construction No
Construction Status Resale
Schools
Elementary Schools Morris Brandon
Middle Schools Willis A. Sutton
High Schools North Atlanta
Others
Senior Community no
Restrictions false
Tax ID 17 019500020536
Special Listing Condition None
Read Less Info
Want to know what your home might be worth? Contact us for a FREE valuation!

Our team is ready to help you sell your home for the highest possible price ASAP

Bought with Ansley Real Estate | Christie's International Real Estate
"My job is to find and attract mastery-based agents to the office, protect the culture, and make sure everyone is happy! "


