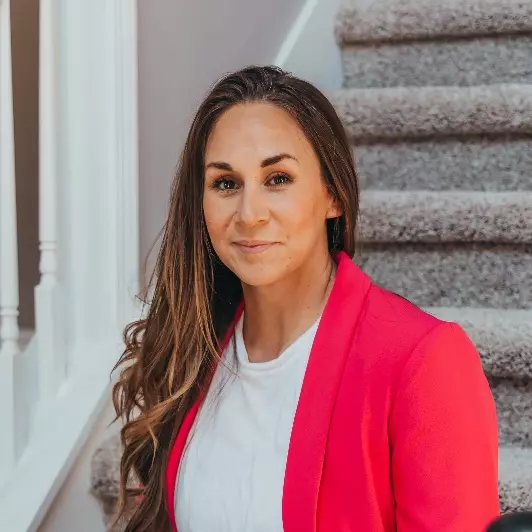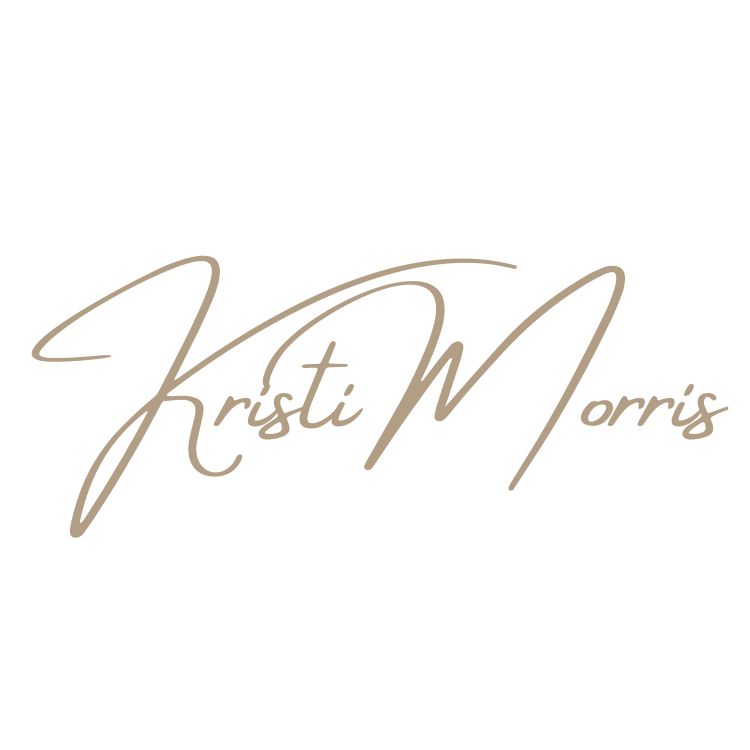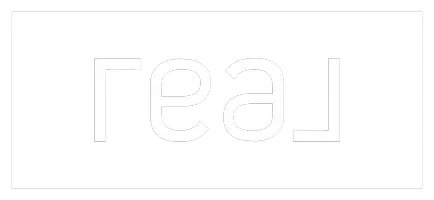$340,000
$355,000
4.2%For more information regarding the value of a property, please contact us for a free consultation.
4 Beds
2.5 Baths
1,804 SqFt
SOLD DATE : 04/27/2023
Key Details
Sold Price $340,000
Property Type Single Family Home
Sub Type Single Family Residence
Listing Status Sold
Purchase Type For Sale
Square Footage 1,804 sqft
Price per Sqft $188
Subdivision Rock Springs
MLS Listing ID 7193321
Sold Date 04/27/23
Style Traditional
Bedrooms 4
Full Baths 2
Half Baths 1
Construction Status Resale
HOA Y/N No
Year Built 1986
Annual Tax Amount $2,742
Tax Year 2022
Lot Size 0.590 Acres
Acres 0.59
Property Sub-Type Single Family Residence
Source First Multiple Listing Service
Property Description
Welcome to a 4 bedrooms & 2.5 bathrooms home in a well established subdivision. This home does not have HOA or strict covenant. The interior is featured with laminated floor throughout, tiled bathrooms, stainless steel appliances. The exterior is featured with large fenced back yard, roofed front porch and a large back deck for sitting to relax. The home is only minutes from I-85 and Georgia Mall. You do not want to miss this spacious & beautiful home!
Location
State GA
County Gwinnett
Area Rock Springs
Lake Name None
Rooms
Bedroom Description Other
Other Rooms Garage(s)
Basement Bath/Stubbed, Daylight, Finished
Dining Room Other
Kitchen Breakfast Room, Country Kitchen, Eat-in Kitchen
Interior
Interior Features Other
Heating Central, Natural Gas
Cooling Ceiling Fan(s), Central Air, Electric Air Filter
Flooring Ceramic Tile, Laminate
Fireplaces Number 1
Fireplaces Type Gas Starter
Equipment None
Window Features None
Appliance Dishwasher, Electric Range, Range Hood
Laundry In Basement, Laundry Room, Lower Level
Exterior
Exterior Feature Garden
Parking Features Attached, Garage, Garage Door Opener, Kitchen Level
Garage Spaces 2.0
Fence Back Yard, Fenced
Pool None
Community Features None
Utilities Available Electricity Available, Natural Gas Available, Phone Available, Water Available
Waterfront Description None
View Y/N Yes
View Other
Roof Type Composition
Street Surface Paved
Accessibility Accessible Doors, Accessible Kitchen
Handicap Access Accessible Doors, Accessible Kitchen
Porch Covered, Deck, Front Porch
Building
Lot Description Back Yard, Cul-De-Sac, Level, Sloped
Story Two
Foundation Concrete Perimeter
Sewer Septic Tank
Water Public
Architectural Style Traditional
Level or Stories Two
Structure Type Concrete
Construction Status Resale
Schools
Elementary Schools Freeman'S Mill
Middle Schools Osborne
High Schools Mill Creek
Others
Senior Community no
Restrictions false
Tax ID R7133 156
Special Listing Condition None
Read Less Info
Want to know what your home might be worth? Contact us for a FREE valuation!

Our team is ready to help you sell your home for the highest possible price ASAP

Bought with Keller Williams Realty Community Partners
"My job is to find and attract mastery-based agents to the office, protect the culture, and make sure everyone is happy! "







