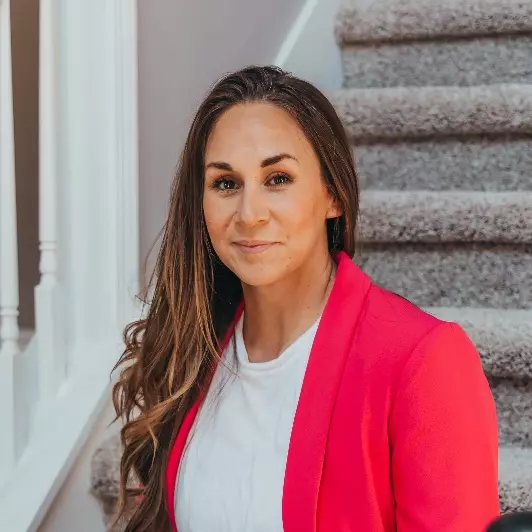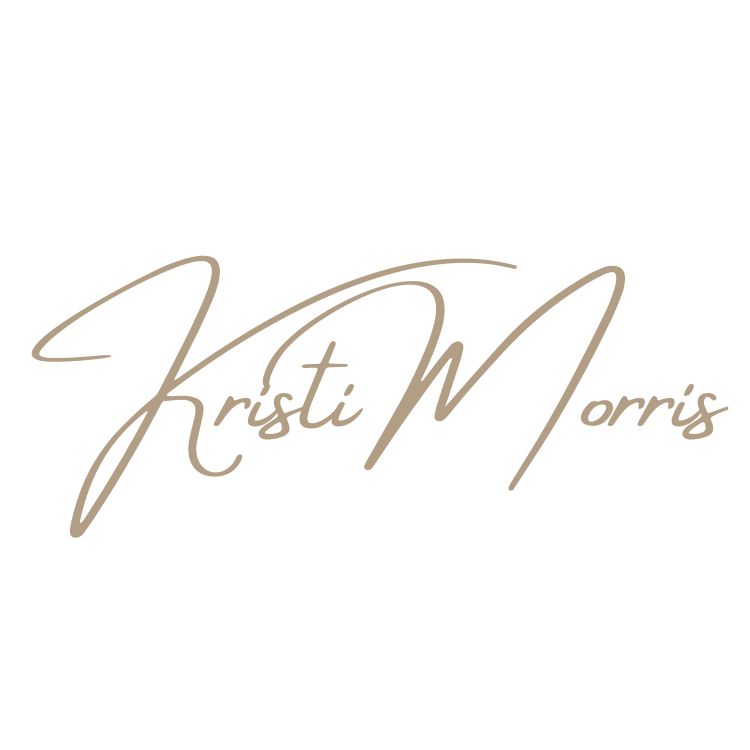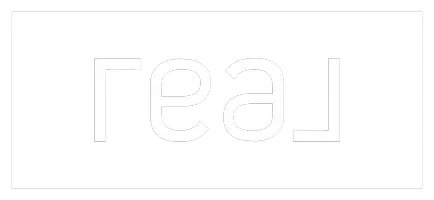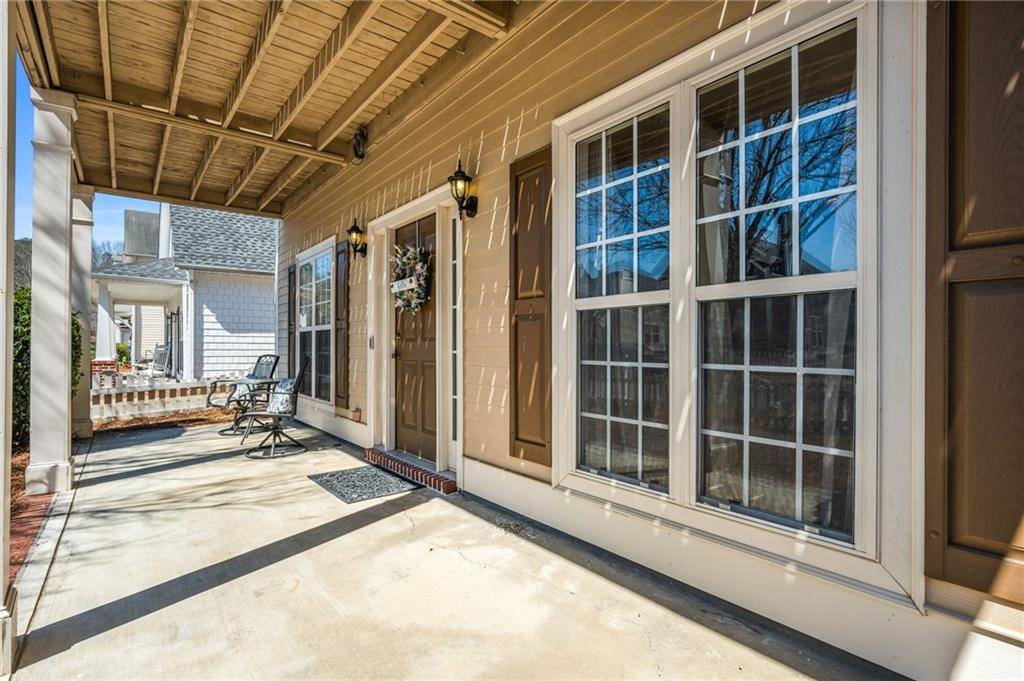$395,000
$399,900
1.2%For more information regarding the value of a property, please contact us for a free consultation.
4 Beds
2.5 Baths
2,466 SqFt
SOLD DATE : 05/09/2025
Key Details
Sold Price $395,000
Property Type Single Family Home
Sub Type Single Family Residence
Listing Status Sold
Purchase Type For Sale
Square Footage 2,466 sqft
Price per Sqft $160
Subdivision Liberty Square
MLS Listing ID 7541817
Sold Date 05/09/25
Style Craftsman,Traditional
Bedrooms 4
Full Baths 2
Half Baths 1
Construction Status Resale
HOA Fees $325
HOA Y/N Yes
Originating Board First Multiple Listing Service
Year Built 2003
Annual Tax Amount $4,013
Tax Year 2024
Lot Size 5,662 Sqft
Acres 0.13
Property Sub-Type Single Family Residence
Property Description
Step into one of the largest Charleston-style homes in the neighborhood, where timeless elegance meets modern convenience. This coveted 4-bedroom floorplan boasts a formal dining room, a versatile space perfect for a sitting room or home office, and an eat-in kitchen that seamlessly overlooks the adjacent living room—ideal for entertaining or everyday living. Ascend the stairs to find all four generously sized bedrooms and two full bathrooms. The primary suite is a true retreat, complete with private access to a charming balcony—ideal for any time of day. Convenience is key, and this home delivers. Just beyond the community lies a grocery store (walkable), while quick access to I-75 puts shopping, dining, and Lake Allatoona mere minutes from your doorstep. Don't miss your chance to own this exceptional property—where Southern charm meets modern ease!
Location
State GA
County Cobb
Lake Name None
Rooms
Bedroom Description Oversized Master
Other Rooms None
Basement None
Dining Room Separate Dining Room
Interior
Interior Features High Ceilings 9 ft Main, High Ceilings 9 ft Upper
Heating Natural Gas
Cooling Central Air
Flooring Carpet, Hardwood
Fireplaces Number 1
Fireplaces Type Brick, Gas Starter
Window Features None
Appliance Dishwasher, Disposal, Dryer, Electric Oven, Gas Cooktop
Laundry Laundry Room, Main Level
Exterior
Exterior Feature Balcony
Parking Features Attached, Driveway, Garage, Garage Door Opener, Garage Faces Side
Garage Spaces 2.0
Fence Fenced, Front Yard, Wood
Pool None
Community Features Clubhouse, Curbs, Homeowners Assoc, Near Schools, Near Shopping, Near Trails/Greenway, Playground, Pool, Sidewalks, Street Lights, Tennis Court(s)
Utilities Available Cable Available, Electricity Available, Natural Gas Available, Sewer Available, Water Available
Waterfront Description None
View Neighborhood
Roof Type Shingle
Street Surface Asphalt,Concrete,Paved
Accessibility None
Handicap Access None
Porch Covered, Front Porch, Patio
Private Pool false
Building
Lot Description Front Yard, Landscaped, Level
Story Two
Foundation Slab
Sewer Public Sewer
Water Public
Architectural Style Craftsman, Traditional
Level or Stories Two
Structure Type HardiPlank Type
New Construction No
Construction Status Resale
Schools
Elementary Schools Mccall Primary/Acworth Intermediate
Middle Schools Barber
High Schools North Cobb
Others
Senior Community no
Restrictions false
Tax ID 20000701910
Special Listing Condition None
Read Less Info
Want to know what your home might be worth? Contact us for a FREE valuation!

Our team is ready to help you sell your home for the highest possible price ASAP

Bought with VPM Realty Partners, LLC
"My job is to find and attract mastery-based agents to the office, protect the culture, and make sure everyone is happy! "







