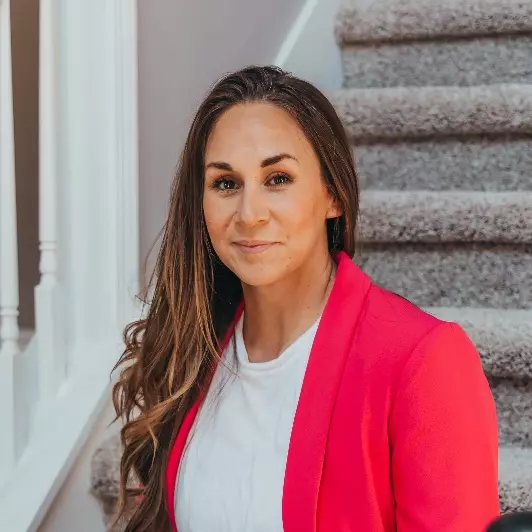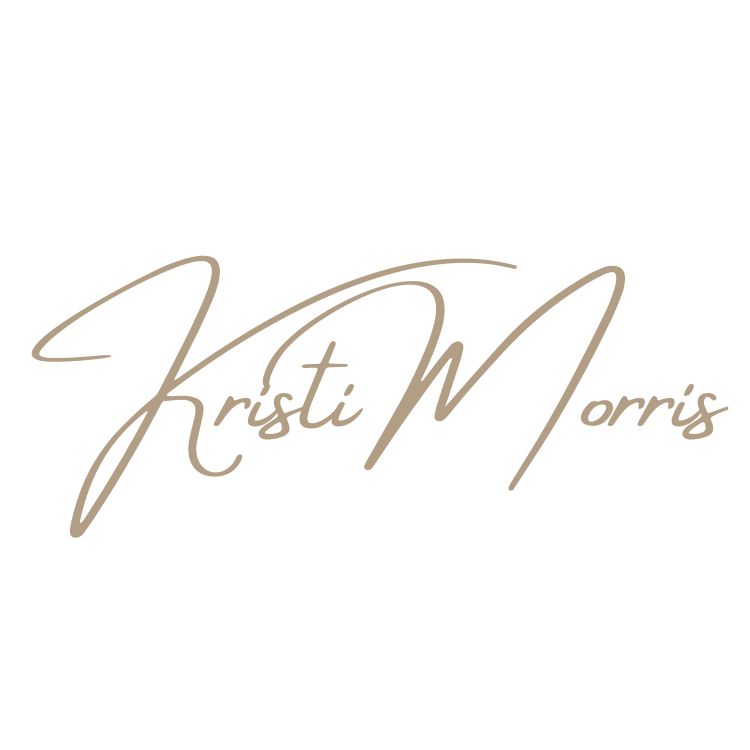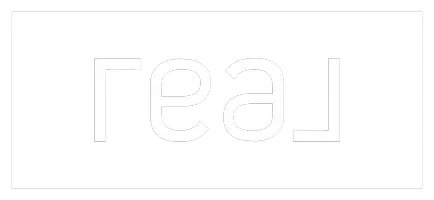$317,999
$310,000
2.6%For more information regarding the value of a property, please contact us for a free consultation.
3 Beds
2 Baths
1,294 SqFt
SOLD DATE : 06/02/2025
Key Details
Sold Price $317,999
Property Type Single Family Home
Sub Type Single Family Residence
Listing Status Sold
Purchase Type For Sale
Square Footage 1,294 sqft
Price per Sqft $245
Subdivision Griers Station
MLS Listing ID 7544970
Sold Date 06/02/25
Style Ranch
Bedrooms 3
Full Baths 2
Construction Status Updated/Remodeled
HOA Y/N No
Year Built 1987
Annual Tax Amount $3,989
Tax Year 2024
Lot Size 0.380 Acres
Acres 0.38
Property Sub-Type Single Family Residence
Source First Multiple Listing Service
Property Description
REDUCED! PRICED TO SELL! Welcome to 3065 Wildflower Lane, a charming 1,294-square-foot ranch-style home that blends modern upgrades with serene surroundings. This beautifully maintained three-bedroom, two-bathroom home features an open floor plan, creating a seamless flow between the family room, kitchen, dining area, and hallways—ideal for both daily living and entertaining. The new luxe engineered flooring, installed in 2024, extends through the family room, kitchen, dining area, hallways, and foyer, adding both elegance and durability. The kitchen is equipped with a gas stove, and all appliances, including the washer and dryer, will remain for the new owner's convenience.
Recent updates enhance the home's efficiency and appeal, including a newer commercial-grade water heater and a brand-new HVAC system installed in 2025. A gorgeous new deck extension, partially covered and added less than three months ago, provides the perfect space to relax and entertain outdoors. The home also features new gutters installed at the rear of the property, with repairs and leaf guards added to all existing gutters to minimize maintenance. The large backyard, which is partially fenced, backs up to a fast-running creek, adding to the peaceful atmosphere.
Located in a quiet and friendly neighborhood, this home is conveniently positioned near major shopping centers, grocery stores, and a variety of dining options, all within a five-mile radius. Residents will enjoy easy access to well-known national retailers, fitness centers, and local parks, providing ample opportunities for shopping, entertainment, and outdoor activities.
Location
State GA
County Gwinnett
Lake Name None
Rooms
Bedroom Description Master on Main,Roommate Floor Plan,Split Bedroom Plan
Other Rooms None
Basement None
Main Level Bedrooms 3
Dining Room Great Room, Open Concept
Interior
Interior Features Entrance Foyer, High Ceilings 10 ft Main, Permanent Attic Stairs
Heating Central
Cooling Ceiling Fan(s), Central Air
Flooring Laminate, Wood
Fireplaces Type None
Window Features Double Pane Windows
Appliance Dishwasher, Disposal, Dryer, Gas Oven, Gas Range, Gas Water Heater, Microwave, Range Hood, Refrigerator, Washer
Laundry Laundry Room, Main Level
Exterior
Exterior Feature Private Entrance, Private Yard, Rain Gutters
Parking Features Covered, Driveway, Garage, Garage Door Opener, Garage Faces Front, Kitchen Level, Level Driveway
Garage Spaces 2.0
Fence Back Yard, Chain Link
Pool None
Community Features None
Utilities Available Cable Available, Electricity Available, Natural Gas Available, Phone Available, Sewer Available, Water Available
Waterfront Description None
View Creek/Stream, Neighborhood, Trees/Woods
Roof Type Composition
Street Surface Asphalt
Accessibility None
Handicap Access None
Porch Covered, Deck, Patio, Rear Porch
Total Parking Spaces 4
Private Pool false
Building
Lot Description Back Yard, Cleared, Creek On Lot, Front Yard, Landscaped, Level
Story One
Foundation Slab
Sewer Public Sewer
Water Public
Architectural Style Ranch
Level or Stories One
Structure Type HardiPlank Type,Stucco
New Construction No
Construction Status Updated/Remodeled
Schools
Elementary Schools Centerville - Gwinnett
Middle Schools Shiloh
High Schools Shiloh
Others
Senior Community no
Restrictions false
Tax ID R6048 423
Special Listing Condition None
Read Less Info
Want to know what your home might be worth? Contact us for a FREE valuation!

Our team is ready to help you sell your home for the highest possible price ASAP

Bought with Berkshire Hathaway HomeServices Georgia Properties
"My job is to find and attract mastery-based agents to the office, protect the culture, and make sure everyone is happy! "







