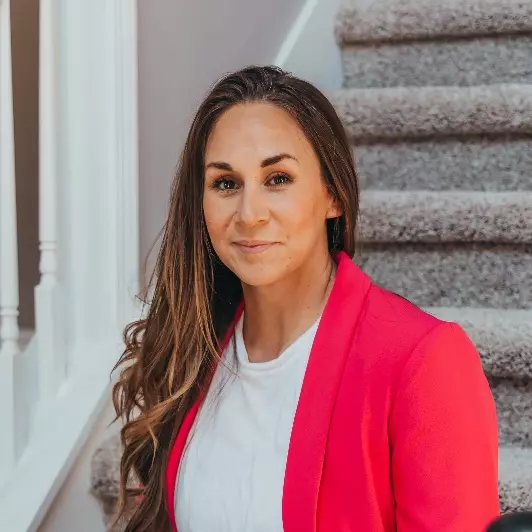$649,000
$649,000
For more information regarding the value of a property, please contact us for a free consultation.
6 Beds
5.5 Baths
5,000 SqFt
SOLD DATE : 07/21/2025
Key Details
Sold Price $649,000
Property Type Single Family Home
Sub Type Single Family Residence
Listing Status Sold
Purchase Type For Sale
Square Footage 5,000 sqft
Price per Sqft $129
Subdivision Lakeside Preserve
MLS Listing ID 7587738
Sold Date 07/21/25
Style Traditional
Bedrooms 6
Full Baths 5
Half Baths 1
Construction Status Resale
HOA Fees $100/mo
HOA Y/N Yes
Year Built 2010
Annual Tax Amount $6,197
Tax Year 2024
Lot Size 0.280 Acres
Acres 0.28
Property Sub-Type Single Family Residence
Source First Multiple Listing Service
Property Description
Beautiful 3-Story Estate in Lakeside Preserve – Perfect for Growing Families!
Welcome to your dream family home in the exclusive Lakeside Preserve community! This spectacular 6-bedroom, 5.5-bath estate-style residence offer ample room of thoughtfully designed living space across three spacious levels—ideal for large or multigenerational families.
Step inside to stunning hardwood floors, granite countertops, stainless steel appliances, elegant crown molding, and detailed tray and coffered ceilings throughout. The heart of the home is the impressive 2-story family room, featuring a dramatic wall of windows that floods the space with natural daylight, creating a warm and welcoming environment for everyday living and family gatherings.
The main level also features a formal living room with charming bay windows, a coffered ceiling dining area, and a convenient guest bedroom with a private en-suite bath—perfect for in-laws or visitors.
Upstairs, retreat to the luxurious master suite with a cozy dual-sided fireplace, separate sitting room, and a spa-like bath complete with soaking tub and separate shower. The private third level offers a spacious media/playroom and two large secondary bedrooms, each with their own full bath—ideal for teens, guests, or a dedicated homework/study space.
Enjoy the practicality of a 3-car garage, providing plenty of room for vehicles, bikes, and storage. The community is packed with resort-style amenities, including a clubhouse, pool, tennis and more—perfect for active families looking for both relaxation and recreation.
Don't miss this rare opportunity to own a bright, beautiful, and functional home designed with your family in mind. Schedule your private tour today!
Location
State GA
County Fulton
Area Lakeside Preserve
Lake Name None
Rooms
Bedroom Description Sitting Room,Other
Other Rooms None
Basement None
Main Level Bedrooms 1
Dining Room Open Concept
Kitchen Eat-in Kitchen, Kitchen Island, Solid Surface Counters, View to Family Room
Interior
Interior Features Coffered Ceiling(s), Crown Molding, Double Vanity, High Ceilings 10 ft Main, High Speed Internet, Walk-In Closet(s)
Heating Forced Air
Cooling Heat Pump
Flooring Carpet, Hardwood, Tile
Fireplaces Number 2
Fireplaces Type Electric
Equipment None
Window Features Double Pane Windows
Appliance Dishwasher, Disposal, Double Oven, Electric Range, ENERGY STAR Qualified Appliances, Gas Range, Microwave, Washer, Dryer
Laundry Laundry Room, Upper Level
Exterior
Exterior Feature Private Yard
Parking Features Driveway, Garage
Garage Spaces 3.0
Fence None
Pool In Ground
Community Features Clubhouse, Pool, Tennis Court(s), Fitness Center, Homeowners Assoc, Lake, Playground, Near Beltline, Near Trails/Greenway, Sidewalks
Utilities Available Underground Utilities, Cable Available, Electricity Available, Natural Gas Available, Phone Available, Sewer Available, Water Available
Waterfront Description None
View Y/N Yes
View City
Roof Type Shingle,Composition
Street Surface Asphalt
Accessibility Accessible Entrance
Handicap Access Accessible Entrance
Porch Covered, Patio
Total Parking Spaces 4
Private Pool false
Building
Lot Description Back Yard, Cleared, Front Yard, Level
Story Two
Foundation Slab
Sewer Public Sewer
Water Public
Architectural Style Traditional
Level or Stories Two
Structure Type Stone
Construction Status Resale
Schools
Elementary Schools Wolf Creek
Middle Schools Sandtown
High Schools Westlake
Others
HOA Fee Include Swim,Maintenance Grounds,Tennis
Senior Community no
Restrictions true
Tax ID 14F0037 LL0706
Acceptable Financing Cash, Conventional, FHA, VA Loan, Other
Listing Terms Cash, Conventional, FHA, VA Loan, Other
Read Less Info
Want to know what your home might be worth? Contact us for a FREE valuation!

Our team is ready to help you sell your home for the highest possible price ASAP

Bought with Maron Realty, LLC
"My job is to find and attract mastery-based agents to the office, protect the culture, and make sure everyone is happy! "







